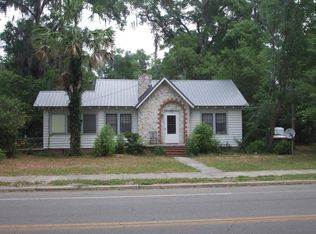We are currently looking to lease the house starting now through July 31, 2026 at a short-term rate of $4,000 a month. We are also accepting requests to tour the house for a 12-month lease starting in August 2026. Please note that the rent for a 12-month lease starting in August 2026 is $4,600 a month. In your inquiry, please specify which timeframe you are interested in. Prime location! This charming home is just a short walk from the University, the stadium, Publix, and a great selection of restaurants. Enjoy easy access to both 13th Street and 8th Avenue, making it simple to get anywhere in town. Step inside to find beautiful original oak hardwood floors, a newly renovated kitchen with a professional-grade gas range, and updated bathrooms. A bright sunroom offers the perfect spot to relax, read, or watch a movie. The house offers five bedrooms, two with en-suite bathrooms, as well as an indoor washer and dryer for added convenience. Outside, the home sits on a lovely corner curve with a sprawling front yard and a spacious backyard ideal for relaxing or gathering with friends before a football game. The carport keeps your car shaded and provides covered entry during rainy days. Garden lovers will appreciate the raised garden beds, and the majestic oak trees provide plenty of shade for enjoying the outdoors in spring and fall. Come experience the perfect blend of comfort, charm, and convenience in the heart of town! Property available now through July 31, 2026 at short term rate of $4,000. In August 2026, the house will be available for a 12-month lease for $4,600 a month. Security deposit and first month's rent due upon signing of lease. Renter responsible for utilities and internet. House is wired for AT&T fiber.
This property is off market, which means it's not currently listed for sale or rent on Zillow. This may be different from what's available on other websites or public sources.

