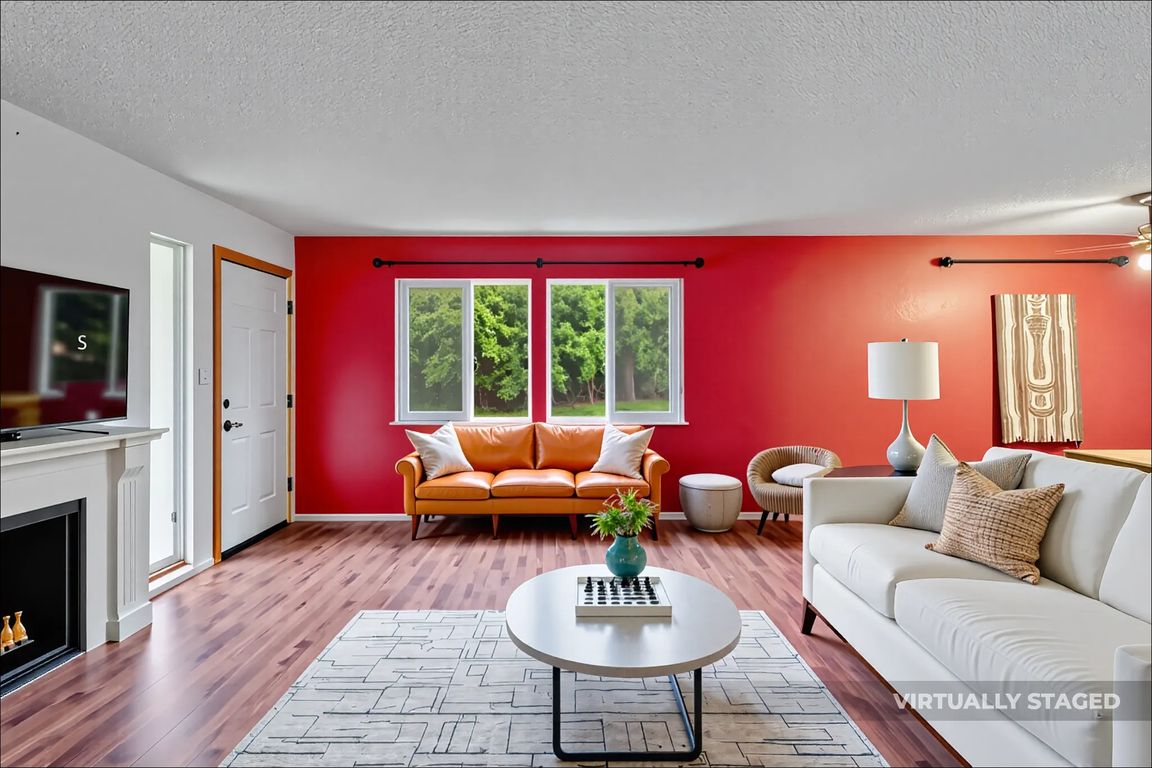
Pending
$195,000
3beds
1,203sqft
1411 NE Paropa Ct, Gresham, OR 97030
3beds
1,203sqft
Residential, condominium
Built in 1971
1 Attached garage space
$162 price/sqft
$384 monthly HOA fee
What's special
Walk-in closetEnd unitOpen main floorCozy brick accent wall
OFFER HAS BEEN RECEIVED. SELLER RESERVES THE RIGHT TO ACCEPT AN OFFER AT AY TIME. PLEASE CONTACT ROB BY NOON ON 8/28 IF YOU HAVE INTEREST IN THE PROPERTY. AGENTS: PLEASE READ PRIVATE REMARKS. NO SIGN AT PROPERTY ** NEW ROOF, GUTTERS, WINDOWS, SIDING, ELECTRICAL PANEL ** This charming and rare ...
- 10 days |
- 16 |
- 0 |
Likely to sell faster than
Source: RMLS (OR),MLS#: 425755328
Travel times
Living Room
Kitchen
Dining Room
Primary Bedroom
Bedroom
Bedroom
Zillow last checked: 7 hours ago
Listing updated: 15 hours ago
Listed by:
Robert DeRienzo 503-747-8272,
Opt
Source: RMLS (OR),MLS#: 425755328
Facts & features
Interior
Bedrooms & bathrooms
- Bedrooms: 3
- Bathrooms: 1
- Full bathrooms: 1
Rooms
- Room types: Bedroom 2, Bedroom 3, Dining Room, Family Room, Kitchen, Living Room, Primary Bedroom
Primary bedroom
- Features: Walkin Closet, Wallto Wall Carpet
- Level: Upper
- Area: 165
- Dimensions: 15 x 11
Bedroom 2
- Features: Closet, Wallto Wall Carpet
- Level: Upper
- Area: 168
- Dimensions: 14 x 12
Bedroom 3
- Features: Closet, Wallto Wall Carpet
- Level: Upper
- Area: 132
- Dimensions: 12 x 11
Dining room
- Features: Tile Floor
- Level: Main
- Area: 72
- Dimensions: 9 x 8
Kitchen
- Features: Dishwasher, Pantry, Tile Floor
- Level: Main
- Area: 96
- Width: 8
Living room
- Features: Wood Floors
- Level: Main
- Area: 357
- Dimensions: 21 x 17
Heating
- Baseboard
Appliances
- Included: Dishwasher
- Laundry: Hookup Available
Features
- Ceiling Fan(s), Closet, Pantry, Walk-In Closet(s)
- Flooring: Wall to Wall Carpet, Wood, Tile
- Basement: None
Interior area
- Total structure area: 1,203
- Total interior livable area: 1,203 sqft
Video & virtual tour
Property
Parking
- Total spaces: 1
- Parking features: Driveway, Condo Garage (Attached), Attached
- Attached garage spaces: 1
- Has uncovered spaces: Yes
Features
- Stories: 2
- Entry location: Ground Floor
- Exterior features: Yard
Lot
- Features: Level, Private
Details
- Parcel number: R284120
Construction
Type & style
- Home type: Condo
- Architectural style: Traditional
- Property subtype: Residential, Condominium
Materials
- Lap Siding, Wood Siding
- Foundation: Slab
- Roof: Composition
Condition
- Resale
- New construction: No
- Year built: 1971
Utilities & green energy
- Sewer: Public Sewer
- Water: Public
Community & HOA
HOA
- Has HOA: Yes
- Amenities included: Exterior Maintenance, Management, Sewer, Trash, Water
- HOA fee: $384 monthly
Location
- Region: Gresham
Financial & listing details
- Price per square foot: $162/sqft
- Tax assessed value: $218,600
- Annual tax amount: $1,678
- Date on market: 8/19/2025
- Listing terms: Cash,Conventional,FHA,VA Loan
- Road surface type: Paved