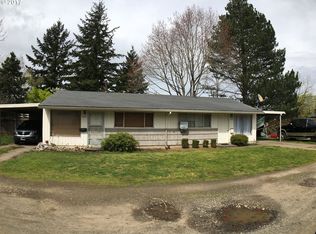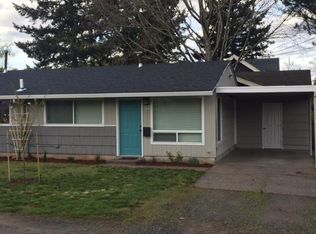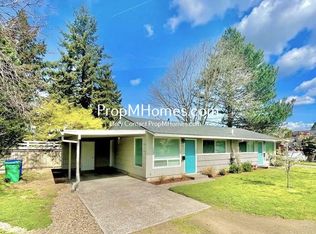Sold
$586,000
1411 NE 70th Ave, Portland, OR 97213
3beds
1,924sqft
Residential, Single Family Residence
Built in 1923
5,227.2 Square Feet Lot
$586,100 Zestimate®
$305/sqft
$3,090 Estimated rent
Home value
$586,100
$557,000 - $615,000
$3,090/mo
Zestimate® history
Loading...
Owner options
Explore your selling options
What's special
Get in and be wowed! Inside the house and in the backyard it is so much quieter than you would think-- Really, not kidding. The size of the living room, dining room, kitchen and primary bedroom are no joke either. These spaces are BIG for a smaller home. Just a super cool place inside and out. Sporting hallmarks of a true arts and crafts bungalow and infused with artistic naturalism, this fanciful roost provides home and income! Nestled in the trees, you can lounge and look out from your perch on the porch. Open the whimsical front door- welcome to this sophisticated, yet comfy home. Take in the wondrous Asian-inspired architecture, generous room sizes and eclectic styling. The sizable living room with substantial gas fireplace and ample dining room make entertaining a joy. Glass doors bathe the large cook's kitchen with natural light. Put your chef's hat on, your cookin' with gas! Quartz counters, stainless steel appliances and room to multitask. Hardwood floors, distinctive moldings and the clawfoot tub maintain the original vintage flair. One level living, with a bit of overflow space below for studio and storage. The oversized backyard is an oasis- lush and peaceful, complete with a joglo house for sheltered outdoor living in sun or sleet. Handy garden shed for your tools and gear. Updated mechanicals include a tankless water heater, central AC and 200 amp service. Help with the mortgage? You bet! A fully permitted One bedroom, one bath ADU with its own front patio. Apartment features quality finishes, gas cooking, in-unit laundry and is always rented! The full package for the right price, located where Montavilla meets Rose City and North Tabor. What's a Joglo, you ask... a peaceful, traditional Javanese structure with a pyramid-like roof which resembles the form of a mountain.*Photos have not been stretched or shot with wide angle. Front door, chairs and archway are all extra wide and inviting.* [Home Energy Score = 5. HES Report at https://rpt.greenbuildingregistry.com/hes/OR10215216]
Zillow last checked: 8 hours ago
Listing updated: July 28, 2023 at 08:24am
Listed by:
Bonnie Roseman 503-515-5973,
Living Room Realty
Bought with:
Carolyn Groves, 201223142
Urban Nest Realty
Source: RMLS (OR),MLS#: 23300710
Facts & features
Interior
Bedrooms & bathrooms
- Bedrooms: 3
- Bathrooms: 2
- Full bathrooms: 2
- Main level bathrooms: 1
Primary bedroom
- Features: Hardwood Floors, Closet
- Level: Main
- Area: 143
- Dimensions: 13 x 11
Bedroom 2
- Features: Hardwood Floors, Closet
- Level: Main
- Area: 130
- Dimensions: 13 x 10
Bedroom 3
- Level: Lower
- Area: 192
- Dimensions: 12 x 16
Dining room
- Features: Formal, Hardwood Floors
- Level: Main
- Area: 198
- Dimensions: 11 x 18
Kitchen
- Features: Builtin Features, Builtin Range, Dishwasher, Disposal, Exterior Entry, Gas Appliances, Gourmet Kitchen, Sliding Doors, Free Standing Refrigerator, Laminate Flooring, Quartz
- Level: Main
- Area: 168
- Width: 14
Living room
- Features: Fireplace, Hardwood Floors
- Level: Main
- Area: 234
- Dimensions: 18 x 13
Heating
- Forced Air, Heat Pump, Fireplace(s)
Cooling
- ENERGY STAR Qualified Equipment
Appliances
- Included: Built-In Range, Convection Oven, Dishwasher, Disposal, Free-Standing Refrigerator, Gas Appliances, Range Hood, Stainless Steel Appliance(s), Washer/Dryer, Gas Water Heater, Tankless Water Heater
- Laundry: Laundry Room
Features
- Quartz, Closet, Formal, Built-in Features, Gourmet Kitchen, Pantry, Tile
- Flooring: Hardwood, Linseed, Laminate
- Doors: Sliding Doors
- Windows: Double Pane Windows, Vinyl Frames, Wood Frames
- Basement: Exterior Entry,Separate Living Quarters Apartment Aux Living Unit,Storage Space
- Number of fireplaces: 1
- Fireplace features: Gas
Interior area
- Total structure area: 1,924
- Total interior livable area: 1,924 sqft
Property
Parking
- Parking features: On Street, Converted Garage, Tuck Under
- Has uncovered spaces: Yes
Accessibility
- Accessibility features: Caregiver Quarters, Main Floor Bedroom Bath, Walkin Shower, Accessibility
Features
- Stories: 2
- Patio & porch: Covered Deck, Porch
- Exterior features: Garden, Yard, Exterior Entry
- Fencing: Fenced
- Has view: Yes
- View description: Mountain(s), Trees/Woods
Lot
- Size: 5,227 sqft
- Dimensions: 50 x 103
- Features: Gentle Sloping, Level, Trees, SqFt 5000 to 6999
Details
- Additional structures: ToolShed
- Parcel number: R193564
- Zoning: RM1
Construction
Type & style
- Home type: SingleFamily
- Architectural style: Bungalow,Craftsman
- Property subtype: Residential, Single Family Residence
Materials
- Shake Siding, Wood Siding
- Foundation: Concrete Perimeter
- Roof: Composition
Condition
- Resale
- New construction: No
- Year built: 1923
Utilities & green energy
- Gas: Gas
- Sewer: Public Sewer
- Water: Public
- Utilities for property: Cable Connected
Community & neighborhood
Security
- Security features: Security Lights
Community
- Community features: golf course, grocery store, dining
Location
- Region: Portland
- Subdivision: Montavilla / North Tabor
Other
Other facts
- Listing terms: Cash,Conventional,FHA,VA Loan
- Road surface type: Paved
Price history
| Date | Event | Price |
|---|---|---|
| 7/28/2023 | Sold | $586,000-0.5%$305/sqft |
Source: | ||
| 7/1/2023 | Pending sale | $589,000$306/sqft |
Source: | ||
| 6/21/2023 | Price change | $589,000-1.7%$306/sqft |
Source: | ||
| 5/31/2023 | Listed for sale | $599,000+108.7%$311/sqft |
Source: | ||
| 10/24/2014 | Sold | $287,000+71.9%$149/sqft |
Source: | ||
Public tax history
| Year | Property taxes | Tax assessment |
|---|---|---|
| 2025 | $7,079 +3.7% | $262,730 +3% |
| 2024 | $6,825 +4% | $255,080 +3% |
| 2023 | $6,563 +2.2% | $247,660 +3% |
Find assessor info on the county website
Neighborhood: Montavilla
Nearby schools
GreatSchools rating
- 8/10Vestal Elementary SchoolGrades: K-5Distance: 0.8 mi
- 9/10Harrison Park SchoolGrades: K-8Distance: 2 mi
- 4/10Leodis V. McDaniel High SchoolGrades: 9-12Distance: 0.8 mi
Schools provided by the listing agent
- Elementary: Vestal
- Middle: Roseway Heights
- High: Leodis Mcdaniel
Source: RMLS (OR). This data may not be complete. We recommend contacting the local school district to confirm school assignments for this home.
Get a cash offer in 3 minutes
Find out how much your home could sell for in as little as 3 minutes with a no-obligation cash offer.
Estimated market value
$586,100
Get a cash offer in 3 minutes
Find out how much your home could sell for in as little as 3 minutes with a no-obligation cash offer.
Estimated market value
$586,100


