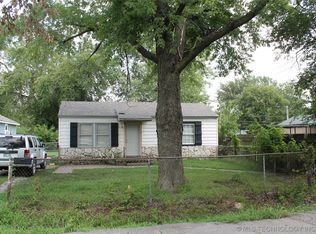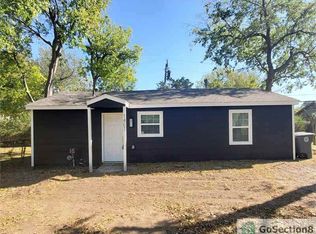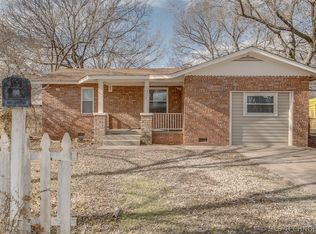Sold for $148,000
$148,000
1411 N Rosedale Ave, Tulsa, OK 74127
2beds
1,635sqft
Single Family Residence
Built in 1945
0.34 Acres Lot
$149,700 Zestimate®
$91/sqft
$1,358 Estimated rent
Home value
$149,700
Estimated sales range
Not available
$1,358/mo
Zestimate® history
Loading...
Owner options
Explore your selling options
What's special
Charming home located on over 1/4 lot and just minutes from downtown Tulsa, this remodeled home offers an exceptional combination of convenience, comfort, and modern upgrades. Situated on an over 1/4 acre fully fenced lot, it features a versatile floor plan with 2 bedrooms, 2 baths, and 2 living areas (one living area could be 3rd bedroom and includes a closet). Enjoy the spaciousness of two living rooms, perfect for relaxing and entertaining. Additional features include crown molding, bamboo wood flooring, 5 ceiling fans, a tankless water tank, fresh paint, hardback siding, a full fence, a 13x7 swim spa, double pane windows, surround sound speakers, and an oversized carport. The master bedroom includes a walk-in closet & attached to a beautifully updated en suite with glazed porcelain tile and brushed nickel hardware. The kitchen is equipped with a gas stove and designated pantry, and comes with a refrigerator. The indoor laundry room includes a storage cabinet, a designated utility sink, and newer ceramic tiled flooring. Outside your home features a private backyard with mature trees, a wraparound deck with a ramp, a storm door, a fully fenced yard, a newer driveway, and a storage shed. This home is in the perfect location and is close to Gilcrease Museum, Osage Casino, OSU Tulsa, and downtown! This home offers the best of city living with ample space and modern comforts! Home will not last long at this price! Over 100K in upgrades! MUST SEE!
Zillow last checked: 8 hours ago
Listing updated: March 07, 2025 at 12:40pm
Listed by:
Kathleen Forrest 405-476-9600,
Metro Brokers of OK
Bought with:
Shelby Prather, 208127
InVision Realty
Source: MLS Technology, Inc.,MLS#: 2504122 Originating MLS: MLS Technology
Originating MLS: MLS Technology
Facts & features
Interior
Bedrooms & bathrooms
- Bedrooms: 2
- Bathrooms: 2
- Full bathrooms: 2
Primary bedroom
- Description: Master Bedroom,Private Bath,Walk-in Closet
- Level: First
Bedroom
- Description: Bedroom,
- Level: First
Den
- Description: Den/Family Room,
- Level: First
Dining room
- Description: Dining Room,Formal
- Level: First
Kitchen
- Description: Kitchen,
- Level: First
Living room
- Description: Living Room,
- Level: First
Heating
- Central, Gas
Cooling
- Central Air
Appliances
- Included: Dryer, Oven, Range, Refrigerator, Washer, Electric Oven, Gas Range, Gas Water Heater
Features
- High Speed Internet, Other, Solid Surface Counters, Cable TV
- Flooring: Carpet, Tile, Wood
- Doors: Storm Door(s)
- Windows: Aluminum Frames, Vinyl
- Basement: None,Crawl Space
- Has fireplace: No
Interior area
- Total structure area: 1,635
- Total interior livable area: 1,635 sqft
Property
Parking
- Total spaces: 2
- Parking features: Carport, Asphalt
- Garage spaces: 2
- Has carport: Yes
Accessibility
- Accessibility features: Accessible Approach with Ramp
Features
- Levels: One
- Stories: 1
- Patio & porch: Deck, Porch
- Exterior features: Other
- Pool features: Indoor, Other
- Fencing: Chain Link
Lot
- Size: 0.34 Acres
- Features: None
Details
- Additional structures: Shed(s)
- Parcel number: 570008575
Construction
Type & style
- Home type: SingleFamily
- Architectural style: Ranch
- Property subtype: Single Family Residence
Materials
- Wood Siding, Wood Frame
- Foundation: Crawlspace, Slab
- Roof: Asphalt,Fiberglass
Condition
- Year built: 1945
Utilities & green energy
- Sewer: Public Sewer
- Water: Public
- Utilities for property: Cable Available, Electricity Available, Natural Gas Available, Phone Available, Water Available
Community & neighborhood
Security
- Security features: No Safety Shelter, Security System Owned
Location
- Region: Tulsa
- Subdivision: Lombard
Other
Other facts
- Listing terms: Conventional
Price history
| Date | Event | Price |
|---|---|---|
| 3/7/2025 | Sold | $148,000+5.9%$91/sqft |
Source: | ||
| 2/9/2025 | Pending sale | $139,800$86/sqft |
Source: | ||
| 2/5/2025 | Price change | $139,800-0.1%$86/sqft |
Source: | ||
| 1/29/2025 | Listed for sale | $139,900$86/sqft |
Source: | ||
Public tax history
Tax history is unavailable.
Find assessor info on the county website
Neighborhood: Gilcrease Hills
Nearby schools
GreatSchools rating
- 3/10Greenwood Leadership AcademyGrades: PK-5Distance: 0.5 mi
- 3/10Central Middle SchoolGrades: 6-8Distance: 1.4 mi
- 1/10Central High SchoolGrades: 9-12Distance: 1.4 mi
Schools provided by the listing agent
- Elementary: Greenwood Leadership Academy
- Middle: Central
- High: Central
- District: Tulsa - Sch Dist (1)
Source: MLS Technology, Inc.. This data may not be complete. We recommend contacting the local school district to confirm school assignments for this home.

Get pre-qualified for a loan
At Zillow Home Loans, we can pre-qualify you in as little as 5 minutes with no impact to your credit score.An equal housing lender. NMLS #10287.


