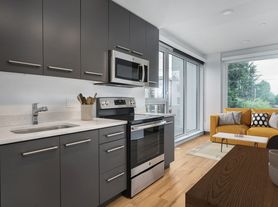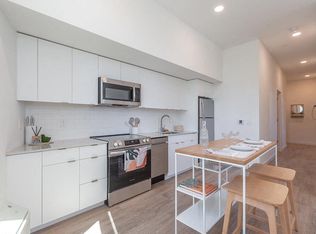A prime location, the serene Overlook area, offering a variety of desirable unit amenities. **Sign up bonus: $450 off your first month rent. Then $1450/MO for the duration of the six month lease. Enjoy quick access to the freeway, just 2 minutes away, with shopping centers conveniently nearby. MAX stop to downtown is a 5 minute walk & a 10 minute ride to Pioneer Square. Additional storage ensures clutter-free living spaces. The unit boasts freshly painted kitchen and bathroom, refinished hardwood floors, modern stainless steel appliances, new kitchen knobs, and a refinished bathtub. Energy-efficient vinyl windows enhance insulation and reduce energy costs. Owner provides common areas, exterior maintenance, sewer, trash, HEAT and water. The unit has been remodeled with a new vanity, toilet, and fixtures, and it offers the added benefit of no shared walls with other units because it is the end unit.
Owner pays for water, garbage and FREE HEAT (radiators). All other utilities are the responsibility of the tenant. Small dogs under 15 pounds allowed with $30/mo additional fee, per pet.. Owner allows payment via Zelle. Non smoking. Abundant street parking. Duration of lease 6 months, then month to month, with 30 days required for either the landlord or tenant to give notice to quit the property. First/last month's rent due at signing of the lease, along with refundable security deposit, contingent on move out inspection of property.
Apartment for rent
Accepts Zillow applicationsSpecial offer
$1,450/mo
1411 N Alberta St APT 1, Portland, OR 97217
1beds
575sqft
Price may not include required fees and charges.
Apartment
Available now
Small dogs OK
Window unit
In unit laundry
Off street parking
Forced air
What's special
Modern stainless steel appliancesRefinished hardwood floorsEnergy-efficient vinyl windowsRefinished bathtubNew kitchen knobs
- 17 days |
- -- |
- -- |
The City of Portland requires a notice to applicants of the Portland Housing Bureau’s Statement of Applicant Rights. Additionally, Portland requires a notice to applicants relating to a Tenant’s right to request a Modification or Accommodation.
Learn more about the building:
Travel times
Facts & features
Interior
Bedrooms & bathrooms
- Bedrooms: 1
- Bathrooms: 1
- Full bathrooms: 1
Heating
- Forced Air
Cooling
- Window Unit
Appliances
- Included: Dryer, Oven, Refrigerator, Washer
- Laundry: In Unit
Features
- Flooring: Hardwood, Tile
- Has basement: Yes
Interior area
- Total interior livable area: 575 sqft
Property
Parking
- Parking features: Off Street
- Details: Contact manager
Features
- Exterior features: Bicycle storage, Garbage included in rent, Heating included in rent, Heating system: Forced Air, Water included in rent
Details
- Parcel number: R601245
Construction
Type & style
- Home type: Apartment
- Property subtype: Apartment
Utilities & green energy
- Utilities for property: Garbage, Water
Building
Management
- Pets allowed: Yes
Community & HOA
Location
- Region: Portland
Financial & listing details
- Lease term: 6 Month
Price history
| Date | Event | Price |
|---|---|---|
| 10/6/2025 | Price change | $1,450-3%$3/sqft |
Source: Zillow Rentals | ||
| 9/21/2025 | Listed for rent | $1,495+1.4%$3/sqft |
Source: Zillow Rentals | ||
| 9/10/2024 | Listing removed | $1,475$3/sqft |
Source: Zillow Rentals | ||
| 8/28/2024 | Listed for rent | $1,475+28.3%$3/sqft |
Source: Zillow Rentals | ||
| 8/2/2017 | Listing removed | $1,150$2/sqft |
Source: Uptown Properties LLC | ||
Neighborhood: Overlook
There are 2 available units in this apartment building
- Special offer! Get $450 off of the first months rent. Afterwards, the rent will commence it $1450/MO for the duration of the lease.Expires October 20, 2025

