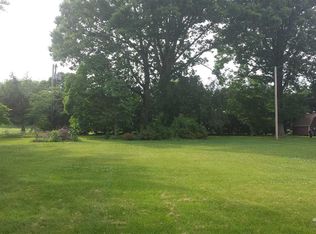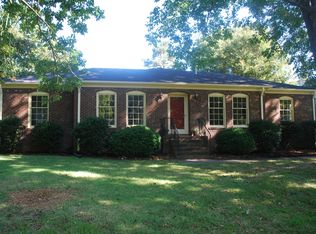Sold for $285,640
$285,640
1411 Monroe Holt Rd, Burlington, NC 27215
3beds
1,835sqft
Stick/Site Built, Residential, Single Family Residence
Built in 1972
0.51 Acres Lot
$317,900 Zestimate®
$--/sqft
$1,654 Estimated rent
Home value
$317,900
$299,000 - $337,000
$1,654/mo
Zestimate® history
Loading...
Owner options
Explore your selling options
What's special
Welcome to this charming brick ranch home situated on a generous half-acre lot in Alamance County! Featuring formal living and dining room, eat-in kitchen w/granite countertops, den w/fireplace, 3 spacious bedrooms and 2 baths. Primary w/private bath. Carport with large storage closet & shed. Enjoy the spacious backyard with patio, perfect for outdoor gatherings. The covered front porch is the perfect place to enjoy a glass of sweet tea. Convenient to I85/40 for an easy commute to triad and triangle. Roof 2023! Vinyl Windows!
Zillow last checked: 8 hours ago
Listing updated: November 13, 2024 at 09:01am
Listed by:
Kelly Wirt 336-213-0936,
Kelly Wirt Realty Group
Bought with:
NONMEMBER NONMEMBER
nonmls
Source: Triad MLS,MLS#: 1156468 Originating MLS: Greensboro
Originating MLS: Greensboro
Facts & features
Interior
Bedrooms & bathrooms
- Bedrooms: 3
- Bathrooms: 2
- Full bathrooms: 2
- Main level bathrooms: 2
Primary bedroom
- Level: Main
- Dimensions: 15.5 x 11.67
Bedroom 2
- Level: Main
- Dimensions: 12.58 x 11.17
Bedroom 3
- Level: Main
- Dimensions: 14.08 x 12.5
Breakfast
- Level: Main
- Dimensions: 10.67 x 5.33
Den
- Level: Main
- Dimensions: 20.5 x 15
Dining room
- Level: Main
- Dimensions: 13 x 10.17
Entry
- Level: Main
- Dimensions: 12.67 x 5.67
Kitchen
- Level: Main
- Dimensions: 12.08 x 10.67
Living room
- Level: Main
- Dimensions: 17.92 x 12.17
Heating
- Fireplace(s), Heat Pump, Electric
Cooling
- Central Air
Appliances
- Included: Dishwasher, Free-Standing Range, Electric Water Heater
- Laundry: Main Level
Features
- Pantry
- Flooring: Carpet, Tile, Vinyl, Wood
- Basement: Crawl Space
- Attic: Pull Down Stairs
- Has fireplace: Yes
- Fireplace features: Den
Interior area
- Total structure area: 1,835
- Total interior livable area: 1,835 sqft
- Finished area above ground: 1,835
Property
Parking
- Total spaces: 2
- Parking features: Carport, Driveway, Attached Carport
- Attached garage spaces: 2
- Has carport: Yes
- Has uncovered spaces: Yes
Features
- Levels: One
- Stories: 1
- Patio & porch: Porch
- Pool features: None
Lot
- Size: 0.51 Acres
- Features: Not in Flood Zone
Details
- Parcel number: 130746
- Zoning: MDR
- Special conditions: Owner Sale
Construction
Type & style
- Home type: SingleFamily
- Architectural style: Ranch
- Property subtype: Stick/Site Built, Residential, Single Family Residence
Materials
- Brick
Condition
- Year built: 1972
Utilities & green energy
- Sewer: Septic Tank
- Water: Well
Community & neighborhood
Location
- Region: Burlington
- Subdivision: Shamrock Park Estates
Other
Other facts
- Listing agreement: Exclusive Right To Sell
- Listing terms: Cash,Conventional,FHA,VA Loan
Price history
| Date | Event | Price |
|---|---|---|
| 11/13/2024 | Sold | $285,640-12.1% |
Source: | ||
| 10/11/2024 | Pending sale | $325,000 |
Source: | ||
| 9/27/2024 | Listed for sale | $325,000+145.3% |
Source: | ||
| 1/2/2002 | Sold | $132,500$72/sqft |
Source: Agent Provided Report a problem | ||
Public tax history
| Year | Property taxes | Tax assessment |
|---|---|---|
| 2024 | $1,307 +7.2% | $238,397 |
| 2023 | $1,219 +21.6% | $238,397 +82.6% |
| 2022 | $1,002 -1.3% | $130,588 |
Find assessor info on the county website
Neighborhood: 27215
Nearby schools
GreatSchools rating
- 5/10South Graham ElementaryGrades: PK-5Distance: 2.2 mi
- 2/10Southern MiddleGrades: 6-8Distance: 2.8 mi
- 6/10Southern HighGrades: 9-12Distance: 3 mi
Schools provided by the listing agent
- Elementary: South Graham
- Middle: Southern
- High: Southern
Source: Triad MLS. This data may not be complete. We recommend contacting the local school district to confirm school assignments for this home.
Get a cash offer in 3 minutes
Find out how much your home could sell for in as little as 3 minutes with a no-obligation cash offer.
Estimated market value
$317,900

