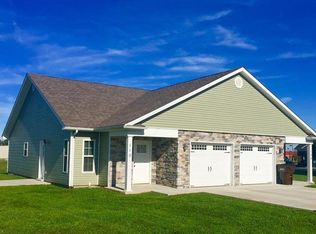Sold for $445,000
$445,000
1411 Miller Rd, Hodgenville, KY 42748
4beds
3,353sqft
Single Family Residence
Built in 2003
1 Acres Lot
$448,900 Zestimate®
$133/sqft
$2,610 Estimated rent
Home value
$448,900
Estimated sales range
Not available
$2,610/mo
Zestimate® history
Loading...
Owner options
Explore your selling options
What's special
Enjoy a stay-cation in this spacious & impeccably maintained home with a beautiful in-ground pool, covered patio & hot tub. Enjoy cooking in the eat-in kitchen with quality cabinets & countertops. Large family room is perfect for entertaining or watching TV while cozied-up in front of the gas fireplace. Primary bedroom offers plenty of room for a king-sized bed & more, along with an en-suite & large walk-in closet. 2 more bedrooms, full bath & laundry complete the 1st floor. Downstairs is an over-sized family room with an Emberglow gas stove, a bedroom, full bath, an extra room for office, crafting, etc. & huge storage area. Garage offers room for more storage along with 2 vehicles; additionally there is an outbuilding for lawn mowers, pool equipment, etc. All of this on 1 acre.
Zillow last checked: 8 hours ago
Listing updated: July 31, 2025 at 10:34pm
Listed by:
Elizabeth Hart 502-507-3052,
Demaree & Hubbard
Bought with:
Elizabeth Hart, 220702
Demaree & Hubbard
Source: GLARMLS,MLS#: 1687519
Facts & features
Interior
Bedrooms & bathrooms
- Bedrooms: 4
- Bathrooms: 3
- Full bathrooms: 3
Primary bedroom
- Level: First
Bedroom
- Level: First
Bedroom
- Level: First
Bedroom
- Level: Basement
Family room
- Level: First
Family room
- Level: Basement
Kitchen
- Level: First
Office
- Level: Basement
Heating
- Geothermal
Cooling
- Heat Pump
Features
- Basement: Walk-Up Access,Partially Finished,Exterior Entry
- Number of fireplaces: 2
Interior area
- Total structure area: 1,953
- Total interior livable area: 3,353 sqft
- Finished area above ground: 1,953
- Finished area below ground: 1,400
Property
Parking
- Total spaces: 2
- Parking features: Attached, Entry Side
- Attached garage spaces: 2
Features
- Stories: 1
- Patio & porch: Patio, Porch
- Has private pool: Yes
- Pool features: In Ground
- Has spa: Yes
- Spa features: Heated
- Fencing: Partial
Lot
- Size: 1 Acres
- Features: Cleared
Details
- Additional structures: Outbuilding
- Parcel number: 0226800003.00
Construction
Type & style
- Home type: SingleFamily
- Architectural style: Ranch
- Property subtype: Single Family Residence
Materials
- Brick Veneer
- Foundation: Concrete Perimeter
- Roof: Shingle
Condition
- Year built: 2003
Utilities & green energy
- Sewer: Septic Tank
- Water: Public
- Utilities for property: Electricity Connected, Natural Gas Connected
Green energy
- Energy generation: GeoThermal
Community & neighborhood
Location
- Region: Hodgenville
- Subdivision: Pearman Estates
HOA & financial
HOA
- Has HOA: No
Price history
| Date | Event | Price |
|---|---|---|
| 7/1/2025 | Sold | $445,000-1%$133/sqft |
Source: | ||
| 5/23/2025 | Pending sale | $449,500$134/sqft |
Source: | ||
| 5/21/2025 | Listed for sale | $449,500+85%$134/sqft |
Source: | ||
| 7/22/2016 | Sold | $243,000$72/sqft |
Source: | ||
Public tax history
| Year | Property taxes | Tax assessment |
|---|---|---|
| 2023 | $1,986 -1.9% | $243,000 |
| 2022 | $2,024 -0.1% | $243,000 |
| 2021 | $2,026 -2.6% | $243,000 |
Find assessor info on the county website
Neighborhood: 42748
Nearby schools
GreatSchools rating
- 7/10Abraham Lincoln Elementary SchoolGrades: K-5Distance: 0.3 mi
- 7/10Larue County Middle SchoolGrades: 6-8Distance: 0.6 mi
- 8/10Larue County High SchoolGrades: 9-12Distance: 0.5 mi
Get pre-qualified for a loan
At Zillow Home Loans, we can pre-qualify you in as little as 5 minutes with no impact to your credit score.An equal housing lender. NMLS #10287.
Sell for more on Zillow
Get a Zillow Showcase℠ listing at no additional cost and you could sell for .
$448,900
2% more+$8,978
With Zillow Showcase(estimated)$457,878
