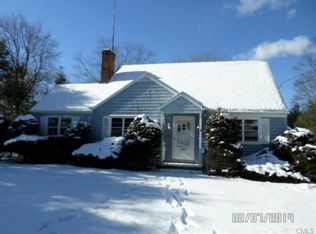Wonderful opportunity to own this special Colonial Cape style home located within minutes of exciting downtown Fairfield. This charming home offers generous rooms and a perfect floor plan for entertaining. Looking for a trade up or trade down? This home has it. Choose from either a first level large primary bedroom or the 2nd level offers 4 bedrooms with the primary bedroom having 2 walk-in closets and a bonus home office. The flexible space this home offers is unmatched - you won't believe your eyes. Do you love to entertain? You will love the screened-in porch with a vaulted ceiling overlooking the oversized level backyard perfect for whiffle ball and touch football. There is plenty of space in the lower level that has an additional fireplace to create a home office or playroom. This home has been loved by the current owners for 28 years and it is now your chance to live and love this gem of a home.
This property is off market, which means it's not currently listed for sale or rent on Zillow. This may be different from what's available on other websites or public sources.

