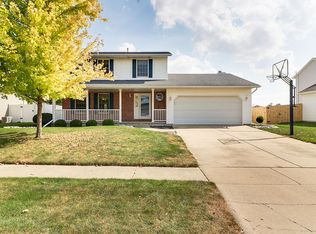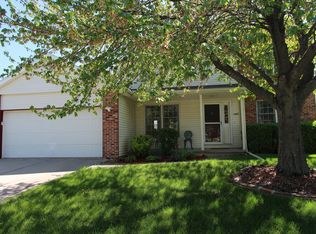Closed
$315,000
1411 Mill Creek Rd, Bloomington, IL 61704
4beds
2,615sqft
Single Family Residence
Built in 1990
8,520 Square Feet Lot
$332,200 Zestimate®
$120/sqft
$2,486 Estimated rent
Home value
$332,200
$316,000 - $349,000
$2,486/mo
Zestimate® history
Loading...
Owner options
Explore your selling options
What's special
Welcome to your charming 2-story retreat nestled against the picturesque backdrop of Clearwater Park. This inviting home boasts delightful curb appeal with its brick and vinyl exterior. Step inside to discover an open floor plan seamlessly connecting the kitchen and living room, anchored by a cozy wood-burning fireplace with gas starter and elegant built-ins. The kitchen showcases modern updates including white cabinets, granite countertops, and stainless steel appliances (all remain), complemented by upgraded fixtures. Outside, a welcoming backyard oasis awaits, featuring a spacious brick paver patio perfect for entertaining. Enjoy ultimate privacy with a pristine white vinyl fence and no rear neighbors, while raised garden beds and a convenient shed add to the appeal. Recent updates abound, including a backyard privacy fence in 2017, built-ins in 2018, and new windows in 2019. Additional enhancements include ceiling fans, wainscoting throughout the house, a kitchen faucet with a touch sensor, a nest thermostat, and updated closet organizers in 2019. Recent appliance upgrades include a stove, and dishwasher in 2021, along with stylish white capiz lotus pendant lights in 2022. Further enhancing the outdoor space, 13 Arborvitae and 1 Jupiter were thoughtfully installed in the backyard in 2023, while wall switches and dimmers were updated for added convenience. Plus, enjoy hassle-free maintenance with leaffitter gutter covers installed in 2023. Don't miss your chance to own this meticulously maintained home offering modern comforts and tranquil surroundings. Schedule your showing today!
Zillow last checked: 8 hours ago
Listing updated: June 13, 2024 at 01:06pm
Listing courtesy of:
Leah Bond 309-310-5417,
Coldwell Banker Real Estate Group
Bought with:
Terrance Bond
Coldwell Banker Real Estate Group
Source: MRED as distributed by MLS GRID,MLS#: 12043040
Facts & features
Interior
Bedrooms & bathrooms
- Bedrooms: 4
- Bathrooms: 3
- Full bathrooms: 2
- 1/2 bathrooms: 1
Primary bedroom
- Features: Flooring (Carpet), Bathroom (Full)
- Level: Second
- Area: 195 Square Feet
- Dimensions: 13X15
Bedroom 2
- Features: Flooring (Carpet)
- Level: Second
- Area: 154 Square Feet
- Dimensions: 11X14
Bedroom 3
- Features: Flooring (Carpet)
- Level: Second
- Area: 168 Square Feet
- Dimensions: 12X14
Bedroom 4
- Features: Flooring (Carpet)
- Level: Second
- Area: 96 Square Feet
- Dimensions: 8X12
Dining room
- Features: Flooring (Wood Laminate)
- Level: Main
- Area: 100 Square Feet
- Dimensions: 10X10
Exercise room
- Features: Flooring (Carpet)
- Level: Basement
- Area: 64 Square Feet
- Dimensions: 8X8
Family room
- Features: Flooring (Carpet)
- Level: Main
- Area: 234 Square Feet
- Dimensions: 13X18
Other
- Features: Flooring (Carpet)
- Level: Basement
- Area: 210 Square Feet
- Dimensions: 15X14
Kitchen
- Features: Kitchen (Granite Counters), Flooring (Wood Laminate)
- Level: Main
- Area: 238 Square Feet
- Dimensions: 14X17
Laundry
- Level: Basement
- Area: 64 Square Feet
- Dimensions: 8X8
Living room
- Features: Flooring (Wood Laminate)
- Level: Main
- Area: 182 Square Feet
- Dimensions: 13X14
Heating
- Natural Gas
Cooling
- Central Air
Appliances
- Included: Range, Microwave, Dishwasher, Refrigerator, Freezer
- Laundry: Electric Dryer Hookup
Features
- Built-in Features, Walk-In Closet(s), Open Floorplan, Granite Counters, Separate Dining Room
- Flooring: Laminate
- Basement: Partially Finished,Crawl Space,Partial
- Number of fireplaces: 1
- Fireplace features: Wood Burning, Family Room
Interior area
- Total structure area: 2,615
- Total interior livable area: 2,615 sqft
- Finished area below ground: 358
Property
Parking
- Total spaces: 2
- Parking features: Concrete, Garage Door Opener, On Site, Garage Owned, Attached, Garage
- Attached garage spaces: 2
- Has uncovered spaces: Yes
Accessibility
- Accessibility features: No Disability Access
Features
- Stories: 2
- Patio & porch: Patio, Porch
- Fencing: Fenced
Lot
- Size: 8,520 sqft
- Dimensions: 71X120
- Features: Landscaped, Mature Trees
Details
- Additional structures: Shed(s)
- Parcel number: 1436176021
- Special conditions: None
Construction
Type & style
- Home type: SingleFamily
- Architectural style: Traditional
- Property subtype: Single Family Residence
Materials
- Vinyl Siding, Brick
Condition
- New construction: No
- Year built: 1990
Utilities & green energy
- Sewer: Public Sewer
- Water: Public
Community & neighborhood
Location
- Region: Bloomington
- Subdivision: Highlands
Other
Other facts
- Listing terms: Conventional
- Ownership: Fee Simple
Price history
| Date | Event | Price |
|---|---|---|
| 6/13/2024 | Sold | $315,000+6.8%$120/sqft |
Source: | ||
| 5/5/2024 | Pending sale | $295,000$113/sqft |
Source: | ||
| 5/5/2024 | Contingent | $295,000$113/sqft |
Source: | ||
| 5/2/2024 | Listed for sale | $295,000+51.3%$113/sqft |
Source: | ||
| 7/10/2017 | Sold | $195,000-2.5%$75/sqft |
Source: | ||
Public tax history
| Year | Property taxes | Tax assessment |
|---|---|---|
| 2024 | $6,101 +8.1% | $83,552 +12% |
| 2023 | $5,645 +6.2% | $74,621 +12.8% |
| 2022 | $5,315 +5.1% | $66,148 +5.8% |
Find assessor info on the county website
Neighborhood: 61704
Nearby schools
GreatSchools rating
- 5/10Colene Hoose Elementary SchoolGrades: K-5Distance: 1.9 mi
- 5/10Chiddix Jr High SchoolGrades: 6-8Distance: 2.4 mi
- 8/10Normal Community High SchoolGrades: 9-12Distance: 2.7 mi
Schools provided by the listing agent
- Elementary: Colene Hoose Elementary
- Middle: Chiddix Jr High
- High: Normal Community High School
- District: 5
Source: MRED as distributed by MLS GRID. This data may not be complete. We recommend contacting the local school district to confirm school assignments for this home.
Get pre-qualified for a loan
At Zillow Home Loans, we can pre-qualify you in as little as 5 minutes with no impact to your credit score.An equal housing lender. NMLS #10287.

