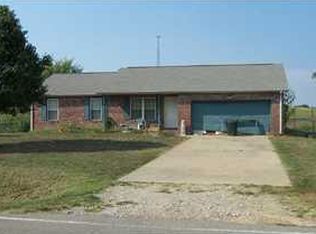Great home on 1/2 acre just minutes from town. Ready to move into! The fully applianced kitchen has breakfast bar and pantry closet. The dining room opens to a patio. Large living room. Spacious master suite with full bath. Per owner: 2005-new range/oven, new garage door and electric garage door opener; 2004-new dishwasher and disposal. Includes: Kitchen refrigerator, range/oven, fanhood, dishwasher, 3 ceiling fans, electric garage door opener, window treatments. Excludes: washer, dryer, garage refrigerator, satellite dishes. Includes one year HMS Home Warranty.
This property is off market, which means it's not currently listed for sale or rent on Zillow. This may be different from what's available on other websites or public sources.

