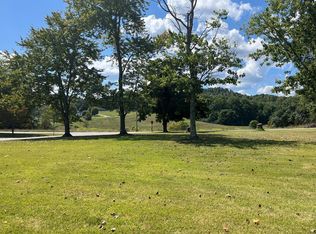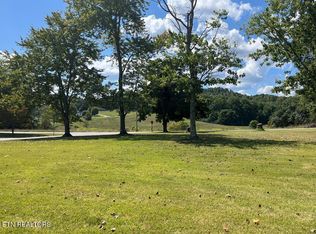Sold for $425,000 on 10/15/25
$425,000
1411 Lakeview Rd, Livingston, TN 38570
4beds
2,902sqft
Site Built
Built in 1975
0.6 Acres Lot
$400,900 Zestimate®
$146/sqft
$2,327 Estimated rent
Home value
$400,900
$381,000 - $421,000
$2,327/mo
Zestimate® history
Loading...
Owner options
Explore your selling options
What's special
This beautifully maintained ranch style, all brick home, features an open floor plan with gas fireplaces on both levels, 4 spacious bedrooms, 2.5 bathrooms, and a fully finished basement ? providing ample space for family and friends! The home has been updated throughout and offers tons of room for entertaining. Step outside to enjoy a deck expanding the entire length of the home, plus a patio with a screened-in porch, perfect for your own retreat. Located in the highly sought-after Hidden Valley Estates, you'll love being just steps away from the Hidden Valley Golf Course and surrounded by a peaceful, family-friendly neighborhood. If you're looking for a stylish and comfortable home, this is the one! Includes additional lot, Parcel: 044D E 013.00, with home/ lot. Buyer to verify all info.
Zillow last checked: 8 hours ago
Listing updated: October 15, 2025 at 08:33am
Listed by:
Devon Cherryholmes,
The Real Estate Collective
Bought with:
Ali Olsen, 367638
Real Estate Professionals of TN
Source: UCMLS,MLS#: 235345
Facts & features
Interior
Bedrooms & bathrooms
- Bedrooms: 4
- Bathrooms: 3
- Full bathrooms: 2
- Partial bathrooms: 1
Heating
- Central
Cooling
- Central Air
Appliances
- Included: Dishwasher, Gas Oven, Electric Oven, Disposal, Refrigerator, Gas Range, Electric Range, Microwave, Trash Compactor, Electric Water Heater
- Laundry: Lower Level, In Basement
Features
- New Floor Covering, New Paint, Ceiling Fan(s)
- Basement: Full,Walk-Out Access,Finished
- Number of fireplaces: 2
- Fireplace features: Two, Gas Log, Living Room
Interior area
- Total structure area: 2,902
- Total interior livable area: 2,902 sqft
Property
Parking
- Total spaces: 2
- Parking features: Concrete, Garage Door Opener, Attached, Attached Carport, Garage, Main Level
- Has attached garage: Yes
- Has carport: Yes
- Covered spaces: 2
- Has uncovered spaces: Yes
Accessibility
- Accessibility features: Handicap Access
Features
- Levels: Two
- Patio & porch: Porch, Covered, Screened, Patio, Deck
- Exterior features: Lighting
Lot
- Size: 0.60 Acres
- Dimensions: .6
- Features: Cleared, Trees, Garden
Details
- Parcel number: 012.00
Construction
Type & style
- Home type: SingleFamily
- Property subtype: Site Built
Materials
- Brick, Frame
- Roof: Shingle
Condition
- Year built: 1975
Utilities & green energy
- Electric: Circuit Breakers
- Sewer: Public Sewer
- Water: Public
- Utilities for property: Natural Gas Connected
Community & neighborhood
Security
- Security features: Smoke Detector(s), Security System
Location
- Region: Livingston
- Subdivision: Hidden Valley
Other
Other facts
- Road surface type: Paved
Price history
| Date | Event | Price |
|---|---|---|
| 10/15/2025 | Sold | $425,000$146/sqft |
Source: | ||
| 8/30/2025 | Pending sale | $425,000$146/sqft |
Source: | ||
| 8/29/2025 | Contingent | $425,000$146/sqft |
Source: | ||
| 8/29/2025 | Pending sale | $425,000$146/sqft |
Source: | ||
| 6/21/2025 | Price change | $425,000-2.3%$146/sqft |
Source: | ||
Public tax history
| Year | Property taxes | Tax assessment |
|---|---|---|
| 2024 | $1,538 +10% | $37,900 |
| 2023 | $1,398 +3.1% | $37,900 |
| 2022 | $1,357 +1.4% | $37,900 |
Find assessor info on the county website
Neighborhood: 38570
Nearby schools
GreatSchools rating
- 4/10A H Roberts Elementary SchoolGrades: PK-4Distance: 1.6 mi
- 6/10Livingston Middle SchoolGrades: 5-8Distance: 1.6 mi
- 4/10Livingston AcademyGrades: 9-12Distance: 0.8 mi

Get pre-qualified for a loan
At Zillow Home Loans, we can pre-qualify you in as little as 5 minutes with no impact to your credit score.An equal housing lender. NMLS #10287.

