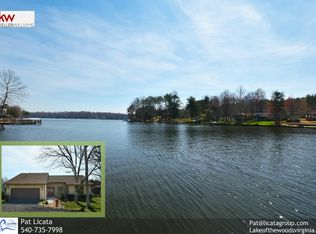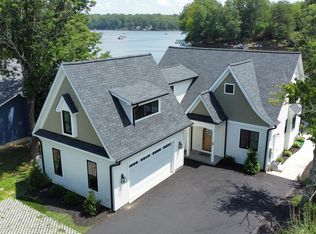Sold for $1,305,000 on 07/01/25
$1,305,000
1411 Lakeview Pkwy, Locust Grove, VA 22508
4beds
3,603sqft
Single Family Residence
Built in 1990
0.31 Acres Lot
$1,300,600 Zestimate®
$362/sqft
$3,809 Estimated rent
Home value
$1,300,600
$1.14M - $1.48M
$3,809/mo
Zestimate® history
Loading...
Owner options
Explore your selling options
What's special
Exceptional Lakefront Living at 1411 Lakeview Parkway, Lake of the Woods. This beautifully renovated 4-bedroom, 4.5-bath lakefront home is situated on a sunny, flat lot in one of the most sought-after coves in Lake of the Woods. With approximately 3,603 sq ft of living space. This property stands out for its quality craftsmanship, thoughtful design, and unbeatable location. Fully renovated in 2013 by local master carpenters, this home features top-tier materials throughout, including Hardie plank siding, solid oak flooring with a rich walnut stain, Brazilian Ipe hardwood decking and premium Kolbe and Marvin windows. The gourmet kitchen includes granite countertops, a large island with an induction cooktop, a spacious pantry with a second refrigerator, and custom-built-ins—all open to the dining and living areas with tall ceilings and a wood-burning bluestone fireplace. Also on the main level, a sunroom, powder room, and mudroom. The primary suite offers a luxurious retreat with a walk-in closet, cedar closet, window seat with storage, a private balcony, a spa-style bath with green marble finishes, twin sinks, and a bidet. Upstairs, three additional bedrooms and two full baths—including a second ensuite—offer plenty of room for family and guests. The finished basement includes a laundry room with cabinetry, a full bath, and ample storage. Outside, enjoy peaceful lake views from the wide covered porch with ceiling fans and recessed lighting or head to the private dock, equipped with electricity, lighting, and a water pump for the in-ground sprinkler system. The garage features doors on both the driveway and lakeside for easy access to the water, and includes an overhead storage loft and an outdoor shower. Lake of the Woods is a private, gated community with 24/7 security and resort-style amenities: two lakes, two pools, a golf course, a clubhouse, an equestrian center, a fitness center, sports courts, playgrounds, trails, and more—all just 70 minutes from the DC beltway. Sellers are open to negotiating the sale of the home fully furnished, with only a few exclusions. 1411 Lakeview Parkway isn’t just a home—it’s a lifestyle. Schedule your private tour today!
Zillow last checked: 8 hours ago
Listing updated: July 01, 2025 at 05:54am
Listed by:
Carrie Neeley 540-809-4289,
EXP Realty, LLC,
Listing Team: The Licata Group, Co-Listing Team: The Licata Group,Co-Listing Agent: Keith A Neeley 540-661-7391,
EXP Realty, LLC
Bought with:
John Licata, 0225205771
EXP Realty, LLC
Source: Bright MLS,MLS#: VAOR2009428
Facts & features
Interior
Bedrooms & bathrooms
- Bedrooms: 4
- Bathrooms: 5
- Full bathrooms: 4
- 1/2 bathrooms: 1
- Main level bathrooms: 1
Primary bedroom
- Features: Flooring - HardWood, Attached Bathroom, Walk-In Closet(s), Balcony Access, Ceiling Fan(s), Cathedral/Vaulted Ceiling, Recessed Lighting
- Level: Upper
- Area: 323 Square Feet
- Dimensions: 19 x 17
Primary bedroom
- Features: Flooring - Carpet, Attached Bathroom
- Level: Upper
- Area: 195 Square Feet
- Dimensions: 15 x 13
Bedroom 3
- Features: Flooring - Carpet
- Level: Upper
- Area: 110 Square Feet
- Dimensions: 10 x 11
Bedroom 4
- Features: Flooring - Carpet
- Level: Upper
- Area: 120 Square Feet
- Dimensions: 12 x 10
Primary bathroom
- Features: Flooring - Ceramic Tile, Double Sink, Bathroom - Stall Shower
- Level: Upper
- Area: 90 Square Feet
- Dimensions: 10 x 9
Primary bathroom
- Features: Flooring - Ceramic Tile, Bathroom - Stall Shower
- Level: Upper
- Area: 32 Square Feet
- Dimensions: 8 x 4
Basement
- Features: Flooring - Carpet
- Level: Lower
- Area: 440 Square Feet
- Dimensions: 22 x 20
Dining room
- Features: Flooring - HardWood, Recessed Lighting
- Level: Main
- Area: 221 Square Feet
- Dimensions: 17 x 13
Foyer
- Features: Flooring - HardWood
- Level: Main
- Area: 112 Square Feet
- Dimensions: 16 x 7
Other
- Features: Bathroom - Stall Shower
- Level: Lower
- Area: 48 Square Feet
- Dimensions: 8 x 6
Other
- Features: Bathroom - Tub Shower, Flooring - Ceramic Tile
- Level: Upper
- Area: 64 Square Feet
- Dimensions: 8 x 8
Half bath
- Features: Flooring - Ceramic Tile
- Level: Main
- Area: 30 Square Feet
- Dimensions: 6 x 5
Kitchen
- Features: Granite Counters, Flooring - HardWood, Kitchen Island, Pantry, Breakfast Bar, Breakfast Nook, Kitchen - Electric Cooking, Lighting - Ceiling, Recessed Lighting
- Level: Main
- Area: 506 Square Feet
- Dimensions: 23 x 22
Laundry
- Features: Flooring - Vinyl
- Level: Lower
- Area: 48 Square Feet
- Dimensions: 8 x 6
Living room
- Features: Built-in Features, Fireplace - Wood Burning, Ceiling Fan(s), Flooring - HardWood, Recessed Lighting
- Level: Main
- Area: 255 Square Feet
- Dimensions: 17 x 15
Mud room
- Features: Flooring - HardWood
- Level: Main
- Area: 70 Square Feet
- Dimensions: 10 x 7
Other
- Features: Flooring - HardWood, Recessed Lighting, Ceiling Fan(s)
- Level: Main
- Area: 165 Square Feet
- Dimensions: 15 x 11
Heating
- Heat Pump, Electric
Cooling
- Central Air, Electric
Appliances
- Included: Cooktop, Dishwasher, Disposal, Dryer, Extra Refrigerator/Freezer, Microwave, Double Oven, Refrigerator, Stainless Steel Appliance(s), Washer, Water Heater, Electric Water Heater
- Laundry: In Basement, Dryer In Unit, Washer In Unit, Laundry Room, Mud Room
Features
- Bathroom - Stall Shower, Bathroom - Tub Shower, Bathroom - Walk-In Shower, Breakfast Area, Built-in Features, Ceiling Fan(s), Combination Dining/Living, Dining Area, Open Floorplan, Kitchen - Gourmet, Kitchen Island, Kitchen - Table Space, Pantry, Primary Bath(s), Recessed Lighting, Upgraded Countertops, Walk-In Closet(s), Wine Storage, Other, Dry Wall, High Ceilings, Vaulted Ceiling(s)
- Flooring: Carpet, Hardwood, Vinyl, Ceramic Tile, Wood
- Doors: French Doors, Insulated, Six Panel
- Windows: Double Pane Windows, Window Treatments
- Basement: Partial,Interior Entry
- Number of fireplaces: 1
- Fireplace features: Stone
Interior area
- Total structure area: 4,179
- Total interior livable area: 3,603 sqft
- Finished area above ground: 2,953
- Finished area below ground: 650
Property
Parking
- Total spaces: 6
- Parking features: Covered, Garage Faces Front, Garage Faces Rear, Inside Entrance, Oversized, Attached, Driveway
- Attached garage spaces: 2
- Uncovered spaces: 4
Accessibility
- Accessibility features: 2+ Access Exits, Accessible Entrance
Features
- Levels: Multi/Split,Four
- Stories: 4
- Patio & porch: Deck
- Exterior features: Private Beach
- Pool features: Community
- Has view: Yes
- View description: Water, Trees/Woods
- Has water view: Yes
- Water view: Water
- Waterfront features: Private Dock Site, Sandy Beach, Boat - Powered, Canoe/Kayak, Fishing Allowed, Personal Watercraft (PWC), Private Access, Swimming Allowed, Waterski/Wakeboard, Lake
- Body of water: Lake Of The Wood
- Frontage length: Water Frontage Ft: 84
Lot
- Size: 0.31 Acres
- Features: Cleared
Details
- Additional structures: Above Grade, Below Grade
- Parcel number: 012A0000902880
- Zoning: R3
- Special conditions: Standard
- Horses can be raised: Yes
- Horse amenities: Arena, Riding Trail, Horses Allowed, Paddocks, Riding Ring, Stable(s)
Construction
Type & style
- Home type: SingleFamily
- Property subtype: Single Family Residence
Materials
- HardiPlank Type
- Foundation: Concrete Perimeter, Slab
- Roof: Composition
Condition
- Excellent
- New construction: No
- Year built: 1990
- Major remodel year: 2013
Utilities & green energy
- Sewer: Public Septic, Public Sewer
- Water: Public
- Utilities for property: Cable Available, Electricity Available, Sewer Available, Water Available
Community & neighborhood
Security
- Security features: 24 Hour Security, Main Entrance Lock, Security Gate, Exterior Cameras, Fire Sprinkler System
Community
- Community features: Pool
Location
- Region: Locust Grove
- Subdivision: Lake Of The Woods
HOA & financial
HOA
- Has HOA: Yes
- HOA fee: $2,295 annually
- Amenities included: Bar/Lounge, Baseball Field, Basketball Court, Beach Access, Bike Trail, Boat Dock/Slip, Clubhouse, Common Grounds, Community Center, Dining Rooms, Dog Park, Fitness Center, Gated, Gift Shop, Golf Club, Golf Course, Golf Course Membership Available, Horse Trails, Jogging Path, Lake, Meeting Room, Mooring Area, Party Room, Picnic Area, Pier/Dock, Pool, Riding/Stables, Security, Tennis Court(s), Tot Lots/Playground, Water/Lake Privileges
- Services included: Common Area Maintenance, Custodial Services Maintenance, Insurance, Management, Pier/Dock Maintenance, Pool(s), Recreation Facility, Reserve Funds, Road Maintenance, Security, Snow Removal
- Association name: LAKE OF THE WOODS ASSOCIATION
Other
Other facts
- Listing agreement: Exclusive Right To Sell
- Ownership: Fee Simple
- Road surface type: Black Top
Price history
| Date | Event | Price |
|---|---|---|
| 7/1/2025 | Sold | $1,305,000-1.5%$362/sqft |
Source: | ||
| 4/29/2025 | Contingent | $1,325,000$368/sqft |
Source: | ||
| 4/18/2025 | Listed for sale | $1,325,000+440.8%$368/sqft |
Source: | ||
| 5/30/2002 | Sold | $245,000$68/sqft |
Source: Agent Provided | ||
Public tax history
| Year | Property taxes | Tax assessment |
|---|---|---|
| 2024 | $5,558 | $725,400 |
| 2023 | $5,558 | $725,400 |
| 2022 | $5,558 +4.2% | $725,400 |
Find assessor info on the county website
Neighborhood: 22508
Nearby schools
GreatSchools rating
- NALocust Grove Primary SchoolGrades: PK-2Distance: 3.7 mi
- 6/10Locust Grove Middle SchoolGrades: 6-8Distance: 2.5 mi
- 4/10Orange Co. High SchoolGrades: 9-12Distance: 18.4 mi
Schools provided by the listing agent
- Elementary: Locust Grove
- Middle: Locust Grove
- High: Orange Co.
- District: Orange County Public Schools
Source: Bright MLS. This data may not be complete. We recommend contacting the local school district to confirm school assignments for this home.

Get pre-qualified for a loan
At Zillow Home Loans, we can pre-qualify you in as little as 5 minutes with no impact to your credit score.An equal housing lender. NMLS #10287.
Sell for more on Zillow
Get a free Zillow Showcase℠ listing and you could sell for .
$1,300,600
2% more+ $26,012
With Zillow Showcase(estimated)
$1,326,612
