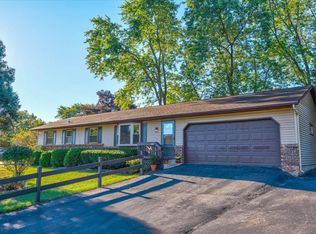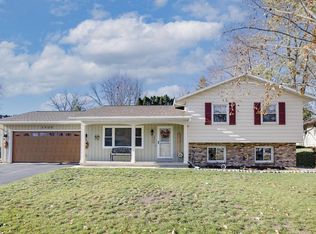Closed
$300,000
1411 Lakeview DRIVE, Fort Atkinson, WI 53538
5beds
2,652sqft
Single Family Residence
Built in 1960
9,583.2 Square Feet Lot
$329,100 Zestimate®
$113/sqft
$2,628 Estimated rent
Home value
$329,100
$283,000 - $382,000
$2,628/mo
Zestimate® history
Loading...
Owner options
Explore your selling options
What's special
This 5 bed, 3 bath Ranch has all the space you've been looking for complete with an exposed basement! Come in the front door to be greeted by soaring cathedral ceilings and multiple windows, allowing natural light to pour in. Head downstairs to find even more square footage and a family room that leads out onto the back patio. Step outside to discover your private sanctuary. A sparkling pool invites you to cool off on hot summer days, while a brand-new deck offers the perfect spot for entertaining. The private yard provides a relaxing backdrop for summer nights!Recent upgrades include newer windows, furnace, A/C, electrical, water heater and roof. Don't miss this absolute GEM of a home!
Zillow last checked: 8 hours ago
Listing updated: August 23, 2024 at 02:33am
Listed by:
Grace Foelker,
Fort Real Estate Company, LLC
Bought with:
Metromls Non
Source: WIREX MLS,MLS#: 1875699 Originating MLS: Metro MLS
Originating MLS: Metro MLS
Facts & features
Interior
Bedrooms & bathrooms
- Bedrooms: 5
- Bathrooms: 3
- Full bathrooms: 3
- Main level bedrooms: 4
Primary bedroom
- Level: Main
- Area: 209
- Dimensions: 11 x 19
Bedroom 2
- Level: Main
- Area: 169
- Dimensions: 13 x 13
Bedroom 3
- Level: Main
- Area: 120
- Dimensions: 10 x 12
Bedroom 4
- Level: Main
- Area: 182
- Dimensions: 13 x 14
Bedroom 5
- Level: Lower
- Area: 156
- Dimensions: 12 x 13
Bathroom
- Features: Tub Only, Shower Stall
Kitchen
- Level: Main
- Area: 180
- Dimensions: 10 x 18
Living room
- Level: Main
- Area: 221
- Dimensions: 13 x 17
Heating
- Natural Gas, Forced Air
Cooling
- Central Air
Appliances
- Included: Dishwasher, Dryer, Microwave, Range, Refrigerator, Washer, Water Softener Rented
Features
- Cathedral/vaulted ceiling
- Flooring: Wood or Sim.Wood Floors
- Basement: Finished,Full,Walk-Out Access,Exposed
Interior area
- Total structure area: 2,652
- Total interior livable area: 2,652 sqft
- Finished area above ground: 1,632
- Finished area below ground: 1,020
Property
Parking
- Total spaces: 2
- Parking features: Attached, 2 Car
- Attached garage spaces: 2
Features
- Levels: One
- Stories: 1
- Patio & porch: Deck, Patio
- Pool features: Above Ground
Lot
- Size: 9,583 sqft
Details
- Additional structures: Garden Shed
- Parcel number: 22605140913051
- Zoning: Res
- Special conditions: Arms Length
Construction
Type & style
- Home type: SingleFamily
- Architectural style: Ranch
- Property subtype: Single Family Residence
Materials
- Vinyl Siding
Condition
- 21+ Years
- New construction: No
- Year built: 1960
Utilities & green energy
- Sewer: Public Sewer
- Water: Public
Community & neighborhood
Location
- Region: Fort Atkinson
- Municipality: Fort Atkinson
Price history
| Date | Event | Price |
|---|---|---|
| 8/23/2024 | Sold | $300,000-4.8%$113/sqft |
Source: | ||
| 7/19/2024 | Contingent | $315,000$119/sqft |
Source: | ||
| 7/15/2024 | Price change | $315,000-3.1%$119/sqft |
Source: | ||
| 6/18/2024 | Price change | $325,000-4.1%$123/sqft |
Source: | ||
| 6/8/2024 | Price change | $339,000-2.9%$128/sqft |
Source: | ||
Public tax history
| Year | Property taxes | Tax assessment |
|---|---|---|
| 2024 | $4,872 +0.9% | $260,300 |
| 2023 | $4,831 -0.2% | $260,300 +50.5% |
| 2022 | $4,841 +12.7% | $173,000 |
Find assessor info on the county website
Neighborhood: 53538
Nearby schools
GreatSchools rating
- 9/10Luther Elementary SchoolGrades: PK-5Distance: 0.7 mi
- 8/10Fort Atkinson Middle SchoolGrades: 6-8Distance: 1.2 mi
- 4/10Fort Atkinson High SchoolGrades: 9-12Distance: 2.4 mi
Schools provided by the listing agent
- Middle: Fort Atkinson
- High: Fort Atkinson
- District: Fort Atkinson
Source: WIREX MLS. This data may not be complete. We recommend contacting the local school district to confirm school assignments for this home.

Get pre-qualified for a loan
At Zillow Home Loans, we can pre-qualify you in as little as 5 minutes with no impact to your credit score.An equal housing lender. NMLS #10287.
Sell for more on Zillow
Get a free Zillow Showcase℠ listing and you could sell for .
$329,100
2% more+ $6,582
With Zillow Showcase(estimated)
$335,682
