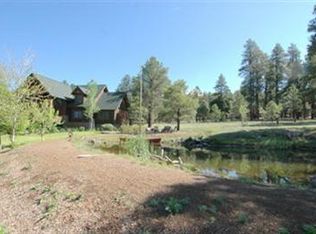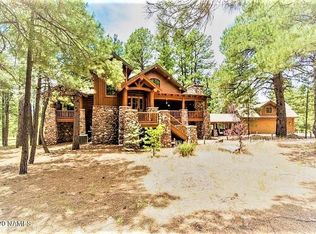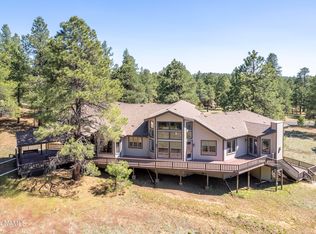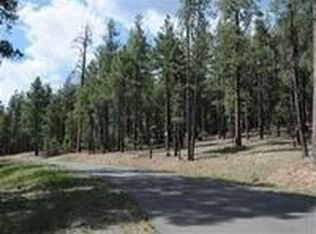Located on nearly 6 acres in the gated community of Highland Meadows this turnkey four bedroom, five bath, 4,100 square foot mountain home offers the charm and warmth of Northern Arizona and the feel of a secluded mountain lodge. Truly and entertainers dream, this property offers meticulously maintained grounds, a huge RV garage with rock climbing wall, 1/2 basketball court, game room loft, a guest suite with over 800 additional square feet of living space, and National Forest access just moments away. Inside you'll be impressed by the extensive use of rustic logs, tumbled travertine/slate bathrooms, granite counters throughout and an awesome floor to ceiling - inside and out Malapais rock fireplace. No expense was spared in the construction or furnishing of this beautiful property.
This property is off market, which means it's not currently listed for sale or rent on Zillow. This may be different from what's available on other websites or public sources.



