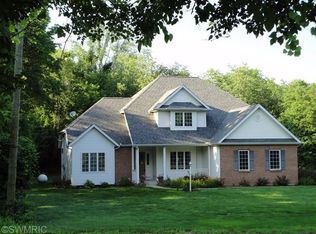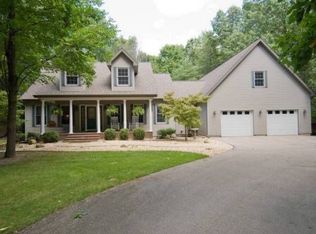Sold
$670,000
1411 Harrah Rd, Niles, MI 49120
5beds
2,900sqft
Single Family Residence
Built in 1925
3.9 Acres Lot
$685,400 Zestimate®
$231/sqft
$3,179 Estimated rent
Home value
$685,400
$596,000 - $788,000
$3,179/mo
Zestimate® history
Loading...
Owner options
Explore your selling options
What's special
Welcome to this stunning home! Nestled on nearly 4 acres of mostly wooded land, this updated 5-bedroom, 4-bath home offers convenience with a spacious floor plan that perfectly blends modern design and timeless elegance. Bright and inviting kitchen with new granite countertops and center island. The main floor features primary bedroom with an ensuite, walk-in closet with laundry. Upstairs, you'll find four generously sized bedrooms, each offering plenty of natural light. The additional laundry room on this floor makes managing household chores a breeze. The untouched vintage fieldstone basement offers great potential. A brand new 3-stall garage completes this fantastic property. All new in 2024: siding, windows, roof, HVAC system, seamless gutters & so much more. Easy access US31 bypass.
Zillow last checked: 8 hours ago
Listing updated: August 07, 2025 at 02:22pm
Listed by:
Kate Campbell 574-261-3555,
Century 21 Affiliated
Bought with:
Cathy Pormen, 6502433479
St. Joseph Realty Group
Source: MichRIC,MLS#: 25014496
Facts & features
Interior
Bedrooms & bathrooms
- Bedrooms: 5
- Bathrooms: 4
- Full bathrooms: 2
- 1/2 bathrooms: 2
- Main level bedrooms: 1
Primary bedroom
- Level: Main
- Area: 256
- Dimensions: 16.00 x 16.00
Bedroom 2
- Level: Upper
- Area: 110
- Dimensions: 10.00 x 11.00
Bedroom 3
- Level: Upper
- Area: 100
- Dimensions: 10.00 x 10.00
Bedroom 4
- Level: Upper
- Area: 216
- Dimensions: 18.00 x 12.00
Bedroom 5
- Level: Upper
- Area: 300
- Dimensions: 15.00 x 20.00
Dining area
- Level: Main
- Area: 108
- Dimensions: 12.00 x 9.00
Kitchen
- Level: Main
- Area: 117
- Dimensions: 13.00 x 9.00
Living room
- Level: Main
- Area: 360
- Dimensions: 18.00 x 20.00
Heating
- Forced Air
Cooling
- Central Air
Appliances
- Included: Bar Fridge, Cooktop, Dishwasher, Dryer, Freezer, Microwave, Oven, Refrigerator, Washer, Water Softener Owned
- Laundry: Main Level, Upper Level
Features
- Center Island, Pantry
- Windows: Low-Emissivity Windows, Replacement, Insulated Windows
- Basement: Partial
- Has fireplace: No
Interior area
- Total structure area: 2,900
- Total interior livable area: 2,900 sqft
- Finished area below ground: 0
Property
Parking
- Total spaces: 3
- Parking features: Detached, Garage Door Opener
- Garage spaces: 3
Features
- Stories: 2
Lot
- Size: 3.90 Acres
- Dimensions: 247 x 474 x 488 x 480
- Features: Wooded
Details
- Parcel number: 111400220006104
Construction
Type & style
- Home type: SingleFamily
- Architectural style: Traditional
- Property subtype: Single Family Residence
Materials
- Vinyl Siding
- Roof: Composition,Metal
Condition
- New construction: No
- Year built: 1925
Utilities & green energy
- Sewer: Septic Tank
- Water: Well
- Utilities for property: Natural Gas Available, Electricity Available, Cable Available, Natural Gas Connected
Community & neighborhood
Location
- Region: Niles
Other
Other facts
- Listing terms: Cash,VA Loan,Conventional
- Road surface type: Paved
Price history
| Date | Event | Price |
|---|---|---|
| 8/7/2025 | Sold | $670,000$231/sqft |
Source: | ||
| 6/6/2025 | Pending sale | $670,000$231/sqft |
Source: | ||
| 6/4/2025 | Price change | $670,000-2.2%$231/sqft |
Source: | ||
| 5/5/2025 | Price change | $685,000-0.7%$236/sqft |
Source: | ||
| 4/25/2025 | Price change | $690,000-1.4%$238/sqft |
Source: | ||
Public tax history
| Year | Property taxes | Tax assessment |
|---|---|---|
| 2025 | $2,358 +54.6% | $245,000 +201.4% |
| 2024 | $1,525 | $81,300 +40.4% |
| 2023 | -- | $57,900 -6.5% |
Find assessor info on the county website
Neighborhood: 49120
Nearby schools
GreatSchools rating
- NANorthside Child Development CenterGrades: PK-KDistance: 1.5 mi
- 4/10Ring Lardner Middle SchoolGrades: 6-8Distance: 2.3 mi
- 7/10Niles Senior High SchoolGrades: 9-12Distance: 2.2 mi

Get pre-qualified for a loan
At Zillow Home Loans, we can pre-qualify you in as little as 5 minutes with no impact to your credit score.An equal housing lender. NMLS #10287.
Sell for more on Zillow
Get a free Zillow Showcase℠ listing and you could sell for .
$685,400
2% more+ $13,708
With Zillow Showcase(estimated)
$699,108
