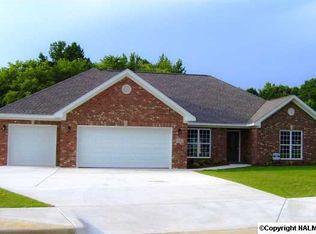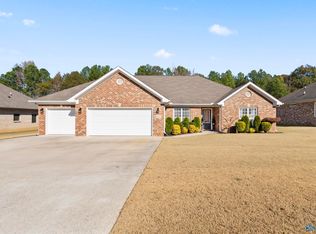Immaculate home on spacious corner lot! Beautiful hardwoods, Open concept living space with fireplace in great room, kitchen features custom cabinetry, granite counters, glass tile backsplash, pantry, stainless appliances; Plantation shutters throughout main living area and master. Smooth ceilings throughout. Office off family room w/ french doors. Split floor plan with isolated master suite and 2 additional bedrooms/full bath on opposite side of home for privacy. Private backyard with covered back porch overlooking 18x36 saltwater pool w/solar pool cover. Detached garage with access from pool- perfect for extra car, man cave, pool house or workshop.
This property is off market, which means it's not currently listed for sale or rent on Zillow. This may be different from what's available on other websites or public sources.


