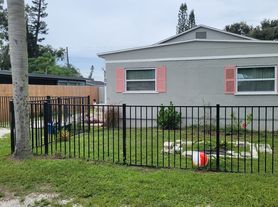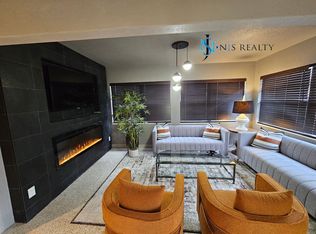Spacious fully furnished Gulfport 5BR with pool & guest house walk to beach, marina, and downtown! Heated pool, gourmet kitchen, and private backyard oasis!
Available for rent with a 12-month or seasonal lease preferred but shorter terms negotiable and the option to rent fully furnished. This spacious Gulfport property offers over 3,200 square feet of thoughtfully designed living space in a prime, walkable location just minutes from the beach, marina, and downtown St. Petersburg. The main house features five bedrooms including two luxurious master suites, three and a half bathrooms, two laundry rooms, a one-car garage with driveway, and multiple living spaces. The gourmet kitchen is equipped with granite countertops, stainless steel appliances, and a breakfast bar, and flows into a dining room that comfortably seats ten.
Also on the property is a detached, air-conditioned pool house for storage or can be converted to living space. It includes a full bathroom and kitchenette perfect, which could be great for guests, a home office, gym, or creative studio. Step outside to your private backyard retreat with a heated pool and grill area ideal for outdoor entertaining. Located outside of a flood zone and never impacted by storms or hurricanes, this home offers peace of mind along with unbeatable access to Gulfport's vibrant shops, dining, and waterfront charm and just 10 minutes to downtown St. Pete and St. Pete Beach. Tenant is responsible for utilities
Available immediately for rent. Did not sustain any damage from the storms.
Ideally looking for a 12 month lease but shorter term / seasonal is also available. Yard and pool maintenance are included. Tenant pays utilities. Price advertised is for 12 month lease or longer.
Pets considered on a case by case basis and may require additional security deposit and/or pet cleaning fee.
No Smoking.
Weekly yard and pool maintenance will need access to the property.
There is also a climate controlled pool house and a one car garage.
House for rent
Accepts Zillow applications
$5,000/mo
1411 Gray St S, Gulfport, FL 33707
5beds
3,214sqft
Price may not include required fees and charges.
Single family residence
Available now
Cats, small dogs OK
Central air
In unit laundry
Detached parking
-- Heating
What's special
Two luxurious master suitesHeated poolBreakfast barGranite countertopsPrivate backyard oasisPrivate backyard retreatGrill area
- 72 days |
- -- |
- -- |
Travel times
Facts & features
Interior
Bedrooms & bathrooms
- Bedrooms: 5
- Bathrooms: 5
- Full bathrooms: 4
- 1/2 bathrooms: 1
Cooling
- Central Air
Appliances
- Included: Dishwasher, Dryer, Washer
- Laundry: In Unit
Features
- Flooring: Hardwood
- Furnished: Yes
Interior area
- Total interior livable area: 3,214 sqft
Property
Parking
- Parking features: Detached, Off Street
- Details: Contact manager
Features
- Exterior features: Barbecue, Fire Table, Stucco
- Has private pool: Yes
Details
- Parcel number: 293116670680500080
Construction
Type & style
- Home type: SingleFamily
- Property subtype: Single Family Residence
Community & HOA
HOA
- Amenities included: Pool
Location
- Region: Gulfport
Financial & listing details
- Lease term: 6 Month
Price history
| Date | Event | Price |
|---|---|---|
| 10/15/2025 | Price change | $5,000-7.4%$2/sqft |
Source: Zillow Rentals | ||
| 9/26/2025 | Price change | $5,400-6.9%$2/sqft |
Source: Zillow Rentals | ||
| 9/2/2025 | Listing removed | $949,000$295/sqft |
Source: | ||
| 8/14/2025 | Listed for rent | $5,800-31.8%$2/sqft |
Source: Zillow Rentals | ||
| 7/17/2025 | Price change | $949,000-1.1%$295/sqft |
Source: | ||

