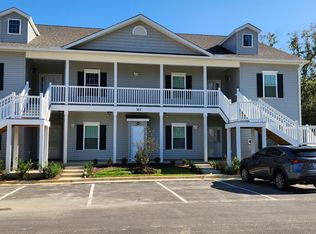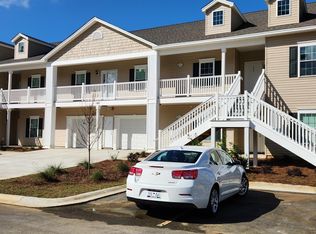Sold for $270,000
$270,000
1411 Gooseneck Place #202 middle, Murrells Inlet, SC 29576
3beds
1,405sqft
Condominium
Built in 2024
-- sqft lot
$267,000 Zestimate®
$192/sqft
$2,090 Estimated rent
Home value
$267,000
$251,000 - $283,000
$2,090/mo
Zestimate® history
Loading...
Owner options
Explore your selling options
What's special
Construction has just started, Sept 2024 delivery date. 2nd flr interior unit, this unit DOES NOT HAVE a garage. New Sable unit with an amazing price on our newest Sabal Unit with upgrades,includes upgraded flooring kitchen and foyer,SS kitchen appl and a 9x10, storage unit that is Heat and Central Air, large walk in shower and screened porch overlooking wooded area not to mention an unbeatable price on a brand new condo. Standard features included upgraded 42 inch kitchen cabinets, tile, granite counter tops, solar tube in the kitchen, vaulted and tray ceilings, gas furnace, gas hot water heater and gas cook top stove. This is a Wonderful deal on a BRAND NEW condo in Marcliffe West! The floorplans also offers a very open and livable concept. Great floorplan. Don't wait. Contact your real estate agent today to show you this unit. This unit is the interior unit on the 2nd floor and does not have a garage. Pictures represent an earlier built unit, and does not include the refrig. Thanks for your interest
Zillow last checked: 8 hours ago
Listing updated: November 18, 2025 at 01:26pm
Listed by:
E. Keith K Roman 843-222-4656,
Seaside Properties
Bought with:
Melanie McLaurin, 88905
The Litchfield Company Real Estate-PrinceCrk
Source: CCAR,MLS#: 2508611 Originating MLS: Coastal Carolinas Association of Realtors
Originating MLS: Coastal Carolinas Association of Realtors
Facts & features
Interior
Bedrooms & bathrooms
- Bedrooms: 3
- Bathrooms: 2
- Full bathrooms: 2
Primary bedroom
- Features: Linen Closet, Walk-In Closet(s)
- Dimensions: 14x12
Bedroom 1
- Dimensions: 11x11
Bedroom 2
- Dimensions: 11x11
Primary bathroom
- Features: Dual Sinks, Separate Shower
Dining room
- Features: Living/Dining Room
- Dimensions: 10x14
Family room
- Features: Tray Ceiling(s)
Kitchen
- Features: Stainless Steel Appliances, Solid Surface Counters
- Dimensions: 9x12
Living room
- Features: Vaulted Ceiling(s)
- Dimensions: 20x14
Other
- Features: Entrance Foyer, Utility Room
Heating
- Central, Gas
Cooling
- Central Air
Appliances
- Included: Dishwasher, Disposal, Microwave
- Laundry: Washer Hookup
Features
- Split Bedrooms, Skylights, Entrance Foyer, Stainless Steel Appliances, Solid Surface Counters
- Flooring: Carpet, Tile
- Doors: Insulated Doors
- Windows: Skylight(s)
Interior area
- Total structure area: 1,500
- Total interior livable area: 1,405 sqft
Property
Parking
- Parking features: Two Spaces
Features
- Levels: One
- Stories: 1
- Exterior features: Storage
- Has private pool: Yes
- Pool features: Community, Outdoor Pool, Private
- Has view: Yes
- View description: Lake, Pond
- Has water view: Yes
- Water view: Lake,Pond
Lot
- Features: Outside City Limits
Details
- Additional parcels included: ,
- Parcel number: 46410040129
- Zoning: mf
- Special conditions: None
Construction
Type & style
- Home type: Condo
- Architectural style: Low Rise
- Property subtype: Condominium
Materials
- Vinyl Siding
- Foundation: Slab
Condition
- Never Occupied
- New construction: Yes
- Year built: 2024
Utilities & green energy
- Water: Public
- Utilities for property: Cable Available, Electricity Available, Natural Gas Available, Phone Available, Sewer Available, Underground Utilities, Water Available
Green energy
- Energy efficient items: Doors, Windows
Community & neighborhood
Security
- Security features: Fire Sprinkler System, Smoke Detector(s)
Community
- Community features: Clubhouse, Cable TV, Recreation Area, Long Term Rental Allowed, Pool
Location
- Region: Murrells Inlet
- Subdivision: Cypress Grove at Marcliffe West
HOA & financial
HOA
- Has HOA: Yes
- HOA fee: $391 monthly
- Amenities included: Clubhouse, Owner Allowed Motorcycle, Pet Restrictions, Cable TV
- Services included: Common Areas, Insurance, Maintenance Grounds, Pool(s), Sewer, Trash, Water
Other
Other facts
- Listing terms: Cash,Conventional
Price history
| Date | Event | Price |
|---|---|---|
| 9/10/2025 | Sold | $270,000-1.6%$192/sqft |
Source: | ||
| 7/23/2025 | Contingent | $274,500$195/sqft |
Source: | ||
| 6/24/2025 | Price change | $274,500-1.6%$195/sqft |
Source: | ||
| 5/10/2025 | Price change | $279,000-1.9%$199/sqft |
Source: | ||
| 4/5/2025 | Listed for sale | $284,500$202/sqft |
Source: | ||
Public tax history
Tax history is unavailable.
Neighborhood: 29576
Nearby schools
GreatSchools rating
- 5/10St. James Elementary SchoolGrades: PK-4Distance: 3 mi
- 6/10St. James Middle SchoolGrades: 6-8Distance: 2.8 mi
- 8/10St. James High SchoolGrades: 9-12Distance: 1.8 mi
Schools provided by the listing agent
- Elementary: Saint James Elementary School
- Middle: Saint James Middle School
- High: Saint James High School
Source: CCAR. This data may not be complete. We recommend contacting the local school district to confirm school assignments for this home.

Get pre-qualified for a loan
At Zillow Home Loans, we can pre-qualify you in as little as 5 minutes with no impact to your credit score.An equal housing lender. NMLS #10287.

