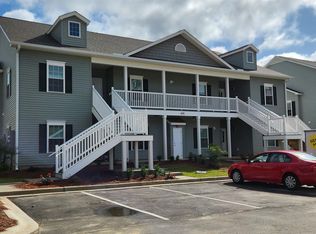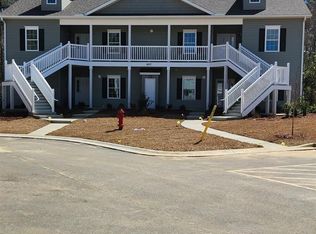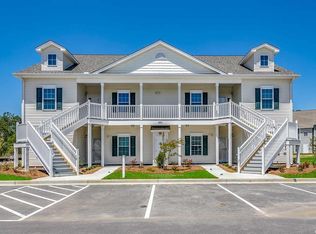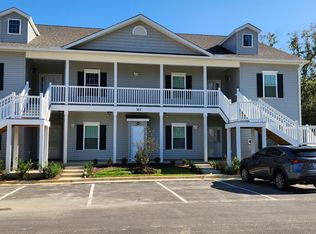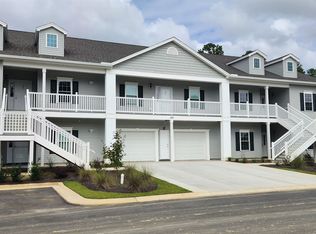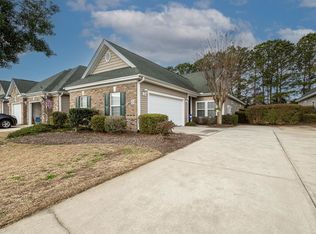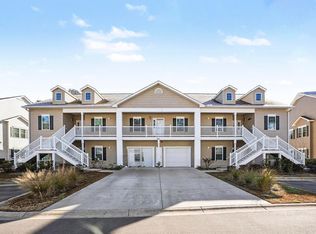Contact Listing agent to learn more about builder incentives towards closing cost. A brand new 1st floor condo in Marcliffe West! Plus Marcliffe West is now offering natural gas in ALL our new units!!! End unit giving you a bright and airy home. This unit offers 1500 heated sq ft, 3 bdrms/2 baths, 9 ft ceilings, crown molding, 42 inch maple cabinets, SS appl package, comfort height vanities, tile, granite counters tops, gas tankless hot water heater, gas furnace and gas stove, large tiled walk in shower in the master bathroom, large screen porch. Compare all the features this home has to offer and I think you will be pleasantly surprised. Compared to other resale condos in the development, this new unit that has gas appl., quartz counter tops throughout, large master bathroom walk-in shower. Stop by soon to see your new home in Marcliffe West.
New construction
Price cut: $5K (2/9)
$339,500
1411 Gooseneck Place #103, Murrells Inlet, SC 29576
3beds
1,500sqft
Est.:
Condominium
Built in 2025
-- sqft lot
$348,100 Zestimate®
$226/sqft
$462/mo HOA
What's special
Bright and airy homeEnd unitGas furnaceGas stoveLarge screen porchSs appl packageCrown molding
- 513 days |
- 229 |
- 2 |
Zillow last checked: 8 hours ago
Listing updated: February 25, 2026 at 09:55am
Listed by:
E. Keith K Roman 843-222-4656,
Seaside Properties
Source: CCAR,MLS#: 2423032 Originating MLS: Coastal Carolinas Association of Realtors
Originating MLS: Coastal Carolinas Association of Realtors
Tour with a local agent
Facts & features
Interior
Bedrooms & bathrooms
- Bedrooms: 3
- Bathrooms: 2
- Full bathrooms: 2
Rooms
- Room types: Foyer, Other, Screened Porch, Utility Room
Primary bedroom
- Features: Linen Closet, Main Level Primary, Walk-In Closet(s)
- Level: First
- Dimensions: 14x13
Bedroom 1
- Dimensions: 12x10
Bedroom 2
- Dimensions: 13x11
Primary bathroom
- Features: Dual Sinks, Separate Shower, Vanity
Dining room
- Features: Living/Dining Room
- Dimensions: 15x10
Kitchen
- Features: Breakfast Bar, Pantry, Stainless Steel Appliances, Solid Surface Counters
- Dimensions: 12x10
Living room
- Dimensions: 16x15
Other
- Features: Bedroom on Main Level, Entrance Foyer, Other, Utility Room
Heating
- Central, Electric, Gas
Cooling
- Central Air
Appliances
- Included: Dishwasher, Disposal, Microwave
- Laundry: Washer Hookup
Features
- Dual Sinks, Linen Closet, Main Level Primary, Split Bedrooms, Separate Shower, Vanity, Walk-In Closet(s), Breakfast Bar, Bedroom on Main Level, Entrance Foyer, Stainless Steel Appliances, Solid Surface Counters
- Flooring: Carpet, Tile
- Doors: Insulated Doors
Interior area
- Total structure area: 1,667
- Total interior livable area: 1,500 sqft
Property
Parking
- Total spaces: 2
- Parking features: Two Car Garage, Private
- Garage spaces: 2
Features
- Levels: One
- Stories: 1
- Patio & porch: Rear Porch, Porch, Screened
- Exterior features: Porch, Storage
- Has private pool: Yes
- Pool features: Community, Outdoor Pool, Private
Details
- Additional parcels included: ,
- Parcel number: 46410020106
- Zoning: mf
- Special conditions: None
Construction
Type & style
- Home type: Condo
- Architectural style: Low Rise
- Property subtype: Condominium
Materials
- Vinyl Siding
- Foundation: Slab
Condition
- Never Occupied
- New construction: Yes
- Year built: 2025
Details
- Warranty included: Yes
Utilities & green energy
- Water: Public
- Utilities for property: Cable Available, Electricity Available, Natural Gas Available, Phone Available, Sewer Available, Underground Utilities, Water Available, Trash Collection
Green energy
- Energy efficient items: Doors, Windows
Community & HOA
Community
- Features: Clubhouse, Cable TV, Recreation Area, Long Term Rental Allowed, Pool
- Security: Fire Sprinkler System, Smoke Detector(s)
- Subdivision: Cypress Grove at Marcliffe West
HOA
- Has HOA: Yes
- Amenities included: Clubhouse, Owner Allowed Motorcycle, Pet Restrictions, Trash, Cable TV, Maintenance Grounds
- Services included: Common Areas, Insurance, Maintenance Grounds, Pool(s), Sewer, Trash, Water
- HOA fee: $462 monthly
Location
- Region: Murrells Inlet
Financial & listing details
- Price per square foot: $226/sqft
- Date on market: 10/4/2024
- Listing terms: Cash,Conventional
- Electric utility on property: Yes
Estimated market value
$348,100
$327,000 - $369,000
$2,656/mo
Price history
Price history
| Date | Event | Price |
|---|---|---|
| 2/9/2026 | Price change | $339,500-1.5%$226/sqft |
Source: | ||
| 1/15/2026 | Price change | $344,500-1.4%$230/sqft |
Source: | ||
| 11/12/2025 | Price change | $349,500+4.2%$233/sqft |
Source: | ||
| 10/15/2025 | Price change | $335,500-1.2%$224/sqft |
Source: | ||
| 9/27/2025 | Price change | $339,500-0.3%$226/sqft |
Source: | ||
| 8/30/2025 | Price change | $340,500-2.6%$227/sqft |
Source: | ||
| 7/28/2025 | Price change | $349,500-1.4%$233/sqft |
Source: | ||
| 7/15/2025 | Price change | $354,500-1.4%$236/sqft |
Source: | ||
| 6/14/2025 | Price change | $359,500-1.4%$240/sqft |
Source: | ||
| 3/1/2025 | Price change | $364,500-0.1%$243/sqft |
Source: | ||
| 10/4/2024 | Listed for sale | $364,918$243/sqft |
Source: | ||
Public tax history
Public tax history
Tax history is unavailable.BuyAbility℠ payment
Est. payment
$2,149/mo
Principal & interest
$1585
HOA Fees
$462
Property taxes
$102
Climate risks
Neighborhood: 29576
Nearby schools
GreatSchools rating
- 5/10St. James Elementary SchoolGrades: PK-4Distance: 2.9 mi
- 6/10St. James Middle SchoolGrades: 6-8Distance: 2.8 mi
- 8/10St. James High SchoolGrades: 9-12Distance: 1.8 mi
Schools provided by the listing agent
- Elementary: Saint James Elementary School
- Middle: Saint James Middle School
- High: Saint James High School
Source: CCAR. This data may not be complete. We recommend contacting the local school district to confirm school assignments for this home.
