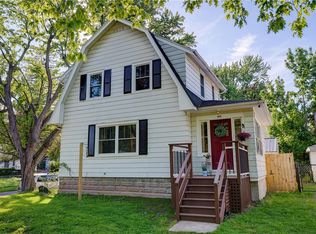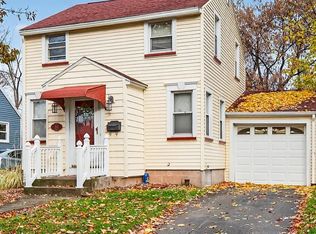Closed
$190,000
1411 Genesee St, Rochester, NY 14611
2beds
966sqft
Single Family Residence
Built in 1926
3,593.7 Square Feet Lot
$200,300 Zestimate®
$197/sqft
$1,670 Estimated rent
Home value
$200,300
$190,000 - $210,000
$1,670/mo
Zestimate® history
Loading...
Owner options
Explore your selling options
What's special
Location, location, location! Prepare to be amazed by this well-appointed bungalow, nestled on a quiet street in Genesee Valley Park! An uninterrupted view of green space (and sunrises!), with walking bridges over both the Genesee River AND the Erie Canal just steps away. A 5-minute bike ride to U of R/Strong, and a 15-minute ride to both MCC and RIT! Why rent when you can own?! Open houses on Saturday from 12-2pm, and Monday evening 6-7:30pm. Ask me about how you can get a 5% INTEREST RATE for your first year! Other area perks include the Genesee Riverway Trail, beautiful in all four seasons; canoe/kayak launch with easy access to the secluded Red Creek; Sports Complex with swimming pool, tennis court, and baseball diamond; Genesee Valley Golf Course; you name it! This home boasts an updated kitchen with custom countertops, stainless appliances, pantry and breakfast bar. Well cared for hardwoods, TONS of natural light, vinyl windows upstairs, and fully-fenced yard with chiminea, and a bounty of perennials: wisteria, lilac, rhododendron, forsythia, and several rose bushes. An entertainer's dream! Move-in right on time to enjoy Rochester summer. Delayed negotiations Tuesday at 12pm.
Zillow last checked: 8 hours ago
Listing updated: July 02, 2024 at 12:57pm
Listed by:
Patrick J DiCiaccio 585-415-4766,
RE/MAX Realty Group
Bought with:
Merle Casandra Blanchette, 10401326654
Howard Hanna
Source: NYSAMLSs,MLS#: R1537067 Originating MLS: Rochester
Originating MLS: Rochester
Facts & features
Interior
Bedrooms & bathrooms
- Bedrooms: 2
- Bathrooms: 1
- Full bathrooms: 1
Heating
- Gas, Forced Air
Cooling
- Window Unit(s)
Appliances
- Included: Built-In Range, Built-In Oven, Dryer, Dishwasher, Exhaust Fan, Gas Cooktop, Disposal, Gas Water Heater, Refrigerator, Range Hood, Washer
- Laundry: In Basement
Features
- Breakfast Bar, Eat-in Kitchen, Living/Dining Room, Pantry, Solid Surface Counters, Programmable Thermostat
- Flooring: Ceramic Tile, Hardwood, Luxury Vinyl, Varies
- Basement: Full
- Has fireplace: No
Interior area
- Total structure area: 966
- Total interior livable area: 966 sqft
Property
Parking
- Total spaces: 1
- Parking features: Detached, Garage
- Garage spaces: 1
Features
- Levels: Two
- Stories: 2
- Exterior features: Blacktop Driveway, Fully Fenced
- Fencing: Full
Lot
- Size: 3,593 sqft
- Dimensions: 44 x 80
- Features: Greenbelt, Near Public Transit, Residential Lot
Details
- Parcel number: 26140013557000020380000000
- Special conditions: Standard
Construction
Type & style
- Home type: SingleFamily
- Architectural style: Bungalow,Colonial
- Property subtype: Single Family Residence
Materials
- Aluminum Siding, Steel Siding
- Foundation: Poured
- Roof: Asphalt,Shingle
Condition
- Resale
- Year built: 1926
Utilities & green energy
- Sewer: Connected
- Water: Connected, Public
- Utilities for property: Sewer Connected, Water Connected
Green energy
- Energy efficient items: Appliances, Windows
Community & neighborhood
Location
- Region: Rochester
- Subdivision: Robt B Wallace
Other
Other facts
- Listing terms: Cash,Conventional,FHA,VA Loan
Price history
| Date | Event | Price |
|---|---|---|
| 5/15/2024 | Sold | $190,000+58.5%$197/sqft |
Source: | ||
| 5/15/2024 | Pending sale | $119,900$124/sqft |
Source: | ||
| 5/9/2024 | Listed for sale | $119,900-1.3%$124/sqft |
Source: | ||
| 10/13/2020 | Sold | $121,500+10.5%$126/sqft |
Source: | ||
| 8/17/2020 | Pending sale | $110,000$114/sqft |
Source: Howard Hanna - Pittsford - Monroe Avenue #R1280214 Report a problem | ||
Public tax history
| Year | Property taxes | Tax assessment |
|---|---|---|
| 2024 | -- | $121,500 +50.2% |
| 2023 | -- | $80,900 |
| 2022 | -- | $80,900 |
Find assessor info on the county website
Neighborhood: 19th Ward
Nearby schools
GreatSchools rating
- NADr Walter Cooper AcademyGrades: PK-6Distance: 0.4 mi
- 1/10School 19 Dr Charles T LunsfordGrades: PK-8Distance: 1.3 mi
- 6/10Rochester Early College International High SchoolGrades: 9-12Distance: 1.6 mi
Schools provided by the listing agent
- District: Rochester
Source: NYSAMLSs. This data may not be complete. We recommend contacting the local school district to confirm school assignments for this home.

