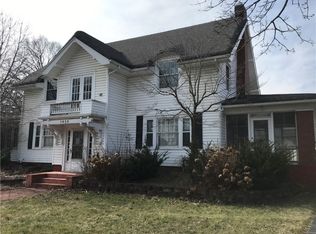Sold for $115,000
$115,000
1411 Fulton Rd NW, Canton, OH 44703
4beds
1,456sqft
Single Family Residence
Built in 1919
6,751.8 Square Feet Lot
$134,000 Zestimate®
$79/sqft
$1,348 Estimated rent
Home value
$134,000
$122,000 - $145,000
$1,348/mo
Zestimate® history
Loading...
Owner options
Explore your selling options
What's special
Wonderful century home with spacious rooms and lots of character! A covered front porch leads inside to the living room with a beautiful hardwood floor and a cozy gas burning fireplace. The light filled dining room is perfect for hosting holiday gatherings with chair rail, crown molding and patio door access to the deck. A side door entry off the kitchen makes it easy to bring in groceries and it includes built-ins for extra pantry items. Three bedrooms upstairs have hardwood floors and shared use of the full bath with tub/shower combo. An additional 380 sqft is available in the finished attic, perfect for a large master bedroom or bonus room! Outside amenities include a fully fenced yard and 2 car garage with a newer opener. Other improvements in the past 4 years are an updated 200 amp electric panel, furnace, A/C and sliding patio door. Affordable and in a great location near highways, hospitals, Taggart's Ice Cream Parlor and Stadium Park. Call to schedule your showing today!
Zillow last checked: 8 hours ago
Listing updated: August 26, 2023 at 03:02pm
Listing Provided by:
Jose Medina jose@josesellshomes.com(330)595-9811,
Keller Williams Legacy Group Realty
Bought with:
Erika Bibb, 2022001823
Key Realty
Source: MLS Now,MLS#: 4442200 Originating MLS: Stark Trumbull Area REALTORS
Originating MLS: Stark Trumbull Area REALTORS
Facts & features
Interior
Bedrooms & bathrooms
- Bedrooms: 4
- Bathrooms: 2
- Full bathrooms: 1
- 1/2 bathrooms: 1
Bedroom
- Description: Flooring: Wood
- Level: Third
- Dimensions: 20.00 x 19.00
Bedroom
- Description: Flooring: Wood
- Level: Second
- Dimensions: 11.00 x 10.00
Bedroom
- Description: Flooring: Wood
- Level: Second
- Dimensions: 16.00 x 13.00
Bedroom
- Description: Flooring: Wood
- Level: Second
- Dimensions: 14.00 x 11.00
Dining room
- Description: Flooring: Wood
- Level: First
- Dimensions: 15.00 x 12.00
Kitchen
- Description: Flooring: Wood
- Level: First
- Dimensions: 13.00 x 12.00
Living room
- Description: Flooring: Wood
- Features: Fireplace
- Level: First
- Dimensions: 25.00 x 13.00
Heating
- Forced Air, Gas
Cooling
- Central Air
Features
- Basement: Full,Unfinished
- Number of fireplaces: 1
Interior area
- Total structure area: 1,456
- Total interior livable area: 1,456 sqft
- Finished area above ground: 1,456
Property
Parking
- Total spaces: 2
- Parking features: Detached, Garage, Paved, Unpaved
- Garage spaces: 2
Features
- Levels: Two
- Stories: 2
- Patio & porch: Deck, Patio, Porch
- Fencing: Chain Link,Full,Wood
Lot
- Size: 6,751 sqft
Details
- Parcel number: 00218773
Construction
Type & style
- Home type: SingleFamily
- Architectural style: Colonial
- Property subtype: Single Family Residence
Materials
- Vinyl Siding
- Roof: Asphalt,Fiberglass
Condition
- Year built: 1919
Utilities & green energy
- Sewer: Public Sewer
- Water: Public
Community & neighborhood
Location
- Region: Canton
- Subdivision: Canton
Price history
| Date | Event | Price |
|---|---|---|
| 6/6/2023 | Pending sale | $115,000$79/sqft |
Source: | ||
| 5/30/2023 | Sold | $115,000$79/sqft |
Source: | ||
| 4/17/2023 | Contingent | $115,000$79/sqft |
Source: | ||
| 4/11/2023 | Listed for sale | $115,000$79/sqft |
Source: | ||
| 3/26/2023 | Pending sale | $115,000$79/sqft |
Source: | ||
Public tax history
| Year | Property taxes | Tax assessment |
|---|---|---|
| 2024 | $1,246 -15.7% | $29,160 +18% |
| 2023 | $1,478 +2.9% | $24,720 |
| 2022 | $1,436 -1% | $24,720 |
Find assessor info on the county website
Neighborhood: West Park
Nearby schools
GreatSchools rating
- 6/10Canton Arts Academy @ SummitGrades: K-6Distance: 0.4 mi
- NALehman Middle SchoolGrades: 6-8Distance: 0.8 mi
- 3/10Mckinley High SchoolGrades: 9-12Distance: 0.7 mi
Schools provided by the listing agent
- District: Canton CSD - 7602
Source: MLS Now. This data may not be complete. We recommend contacting the local school district to confirm school assignments for this home.
Get a cash offer in 3 minutes
Find out how much your home could sell for in as little as 3 minutes with a no-obligation cash offer.
Estimated market value
$134,000
