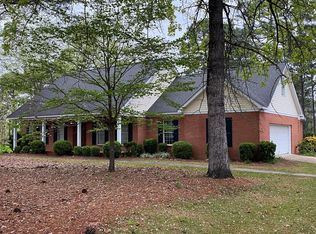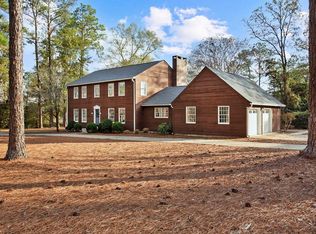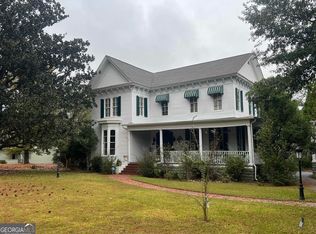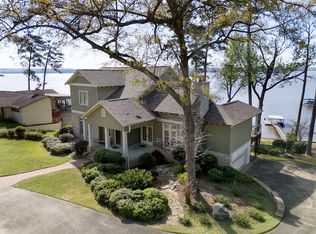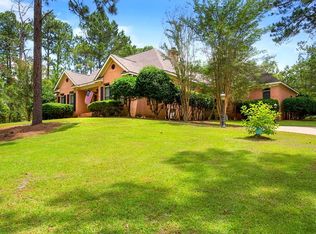This immaculate, fully remodeled 5-bedroom, 5-bathroom home is a rare find, perfectly situated on 1.79 acres in a quiet, sought-after neighborhood—just minutes from charming downtown Eufaula, AL. Thoughtfully updated throughout, this home is the retreat you've always dreamed of—and more! Step inside to discover hardwood floors, a welcoming open-concept layout with spacious dining and foyer areas, and a cozy family room featuring built-ins and a gas fireplace. The adjoining sunroom overlooks the private backyard oasis, bringing in natural light and poolside views. The chef's kitchen boasts granite countertops, stainless steel appliances, a gas cooktop, farm-style sink, and a massive walk-in pantry—perfect for entertaining or family living. The luxurious downstairs master suite features two walk-in closets and a spa-like bathroom with dual vanities, soaking tub, and a walk-in shower. A second bedroom on the main floor serves beautifully as an office or bonus room. Upstairs, you'll find three generously sized bedrooms and two additional full bathrooms, offering space and comfort for everyone. Outdoors, enjoy resort-style living with a covered back porch, fully equipped outdoor kitchen, and a spectacular 16x32 saltwater gunite pool with a high-end pebble finish and a waterfall feature. With a cozy front porch to welcome guests, this home has it all--luxury, location, and lifestyle. Don't miss your opportunity to own this private paradise near everything Eufaula has to offer!
For sale
$689,000
1411 Fox Ridge Rd, Eufaula, AL 36027
5beds
4,200sqft
Est.:
Single Family Residence
Built in 1989
1.79 Acres Lot
$651,100 Zestimate®
$164/sqft
$-- HOA
What's special
- 226 days |
- 281 |
- 21 |
Zillow last checked: 8 hours ago
Listing updated: September 01, 2025 at 04:21pm
Listed by:
Jacklyn Herring,
Herring Realty
Source: Eufaula BOR,MLS#: 27417
Tour with a local agent
Facts & features
Interior
Bedrooms & bathrooms
- Bedrooms: 5
- Bathrooms: 5
- Full bathrooms: 5
Rooms
- Room types: Bedroom, Breakfast/Kitchen, Dining Room, Family Room, Full Bath, Kitchen, Master Bathroom, Master Bedroom, Office, Sunroom, Utility Room
Appliances
- Included: Dishwasher, Disposal, Range, Refrigerator, Trash Compactor, Electric Water Heater
Features
- Ceiling Fan(s), Entrance Foyer, Walk-In Closet(s), Pantry
- Flooring: Hardwood/Floor
- Attic: Floored
- Has fireplace: Yes
- Fireplace features: Gas
Interior area
- Total structure area: 4,200
- Total interior livable area: 4,200 sqft
Video & virtual tour
Property
Parking
- Total spaces: 2
- Parking features: 2 Car, Attached, Driveway
- Attached garage spaces: 2
- Has uncovered spaces: Yes
Features
- Stories: 2
- Patio & porch: Deck, Patio, Porch
- Exterior features: Sprinkler System, Termite Bond
- Has private pool: Yes
- Pool features: Pool
Lot
- Size: 1.79 Acres
- Dimensions: 239.9 x 301.9 IRR
- Features: City Lot
Details
- Additional structures: Shed(s), Storage Shed
- Parcel number: 061407250000001014
- Zoning: RES
Construction
Type & style
- Home type: SingleFamily
- Architectural style: Ranch
- Property subtype: Single Family Residence
Materials
- Frame, Brick
- Roof: Composition
Condition
- Year built: 1989
Utilities & green energy
- Electric: Circuit Breakers
- Sewer: Septic Tank
- Water: Public
- Utilities for property: Cable Available
Community & HOA
Community
- Security: Security System
Location
- Region: Eufaula
Financial & listing details
- Price per square foot: $164/sqft
- Tax assessed value: $559,100
- Annual tax amount: $2,332
- Date on market: 6/15/2025
- Listing terms: Cash,Conventional,FHA,VA Loan,Bank Loan
Estimated market value
$651,100
$619,000 - $684,000
$3,855/mo
Price history
Price history
| Date | Event | Price |
|---|---|---|
| 9/1/2025 | Price change | $689,000-1.4%$164/sqft |
Source: Eufaula BOR #27417 Report a problem | ||
| 6/15/2025 | Listed for sale | $699,000+80.6%$166/sqft |
Source: Eufaula BOR #27417 Report a problem | ||
| 1/18/2014 | Listing removed | $387,000$92/sqft |
Source: RE/MAX Of Lake Eufaula #18124 Report a problem | ||
| 8/17/2013 | Listed for sale | $387,000+35.8%$92/sqft |
Source: RE/MAX Of Lake Eufaula #18124 Report a problem | ||
| 4/28/2004 | Sold | $285,000$68/sqft |
Source: Agent Provided Report a problem | ||
Public tax history
Public tax history
| Year | Property taxes | Tax assessment |
|---|---|---|
| 2024 | $2,333 +12.2% | $55,920 +12% |
| 2023 | $2,078 +8.7% | $49,940 +8.5% |
| 2022 | $1,913 +13.8% | $46,040 +13.5% |
Find assessor info on the county website
BuyAbility℠ payment
Est. payment
$3,789/mo
Principal & interest
$3330
Home insurance
$241
Property taxes
$218
Climate risks
Neighborhood: 36027
Nearby schools
GreatSchools rating
- 4/10Eufaula Primary SchoolGrades: PK-2Distance: 2.3 mi
- 5/10Moorer Middle SchoolGrades: 6-8Distance: 2.9 mi
- 4/10Eufaula High SchoolGrades: 9-12Distance: 3 mi
Schools provided by the listing agent
- Elementary: Eufaula City
- Middle: Eufaula City
- High: Eufaula City
Source: Eufaula BOR. This data may not be complete. We recommend contacting the local school district to confirm school assignments for this home.
- Loading
- Loading
