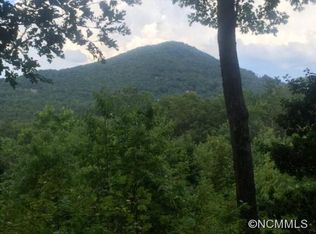Closed
$2,700,000
1411 Flint Rock Trl, Arden, NC 28704
3beds
4,173sqft
Single Family Residence
Built in 2022
1.34 Acres Lot
$2,860,200 Zestimate®
$647/sqft
$5,681 Estimated rent
Home value
$2,860,200
$2.60M - $3.15M
$5,681/mo
Zestimate® history
Loading...
Owner options
Explore your selling options
What's special
Contemporary and captivating! Completed in 2022, this ONE LEVEL HOME radiates luxurious
living from the moment you arrive via the generously sized, flat paver driveway. Once inside,
you’ll feel a sense of expansiveness with soaring ceilings, ample natural light, and a timeless,
neutral palette created with a variety of high-end finishes and natural materials. The gourmet
kitchen, with immense waterfall-edged island, is a chef’s dream. Take entertainment to the
next level and bring the outside in by opening the wall-to-wall accordion glass doors that lead
onto your oversized screened porch, complete with fireplace and outdoor kitchen. Enjoy a
more than gracious primary suite with its own screen porch with gas fireplace and retractable
screens, two walk-in closets and a primary bath that rivals the finest spas! A large office, two
well-appointed ensuites, walk-in pantry and generously sized laundry room with access from
hall and primary suite round out this exceptional home.
Zillow last checked: 8 hours ago
Listing updated: September 16, 2023 at 10:35am
Listing Provided by:
Josh Smith josh@walnutcoverealty.com,
Walnut Cove Realty/Allen Tate/Beverly-Hanks
Bought with:
Toni Anderson
Private Mountain Communities
Source: Canopy MLS as distributed by MLS GRID,MLS#: 4009791
Facts & features
Interior
Bedrooms & bathrooms
- Bedrooms: 3
- Bathrooms: 4
- Full bathrooms: 3
- 1/2 bathrooms: 1
- Main level bedrooms: 3
Primary bedroom
- Features: Ceiling Fan(s)
- Level: Main
Other
- Features: Open Floorplan
- Level: Main
Heating
- Forced Air
Cooling
- Central Air
Appliances
- Included: Dishwasher, Gas Cooktop
- Laundry: Laundry Room, Main Level
Features
- Kitchen Island, Open Floorplan, Pantry, Walk-In Pantry
- Flooring: Tile, Wood
- Basement: Unfinished
- Fireplace features: Great Room, Outside, Porch
Interior area
- Total structure area: 4,173
- Total interior livable area: 4,173 sqft
- Finished area above ground: 4,173
- Finished area below ground: 0
Property
Parking
- Total spaces: 2
- Parking features: Driveway, Garage Faces Front, Garage on Main Level
- Garage spaces: 2
- Has uncovered spaces: Yes
- Details: Level entry driveway
Features
- Levels: One
- Stories: 1
- Patio & porch: Screened
- Pool features: Community
- Spa features: Community
Lot
- Size: 1.34 Acres
Details
- Parcel number: 962443577500000
- Zoning: R-2
- Special conditions: Standard
- Horse amenities: None
Construction
Type & style
- Home type: SingleFamily
- Architectural style: Contemporary,Transitional
- Property subtype: Single Family Residence
Materials
- Stone, Wood
- Foundation: Crawl Space
- Roof: Shingle
Condition
- New construction: No
- Year built: 2022
Utilities & green energy
- Sewer: Septic Installed
- Water: City
Community & neighborhood
Community
- Community features: Clubhouse, Fitness Center, Gated, Golf, Pond, Putting Green, Tennis Court(s), Walking Trails
Location
- Region: Arden
- Subdivision: The Cliffs at Walnut Cove
HOA & financial
HOA
- Has HOA: Yes
- HOA fee: $2,695 annually
- Association name: Walnut Cove POA
- Association phone: 864-238-2557
Other
Other facts
- Listing terms: Cash,Conventional
- Road surface type: Brick, Paved
Price history
| Date | Event | Price |
|---|---|---|
| 9/15/2023 | Sold | $2,700,000-3.4%$647/sqft |
Source: | ||
| 9/8/2023 | Pending sale | $2,795,000$670/sqft |
Source: | ||
| 7/7/2023 | Price change | $2,795,000-3.5%$670/sqft |
Source: | ||
| 5/26/2023 | Price change | $2,895,000-3.3%$694/sqft |
Source: | ||
| 3/15/2023 | Listed for sale | $2,995,000+9.9%$718/sqft |
Source: | ||
Public tax history
| Year | Property taxes | Tax assessment |
|---|---|---|
| 2024 | $10,560 +5.4% | $1,715,400 +2.1% |
| 2023 | $10,017 +376.8% | $1,680,700 +368.8% |
| 2022 | $2,101 | $358,500 |
Find assessor info on the county website
Neighborhood: 28704
Nearby schools
GreatSchools rating
- 8/10Avery's Creek ElementaryGrades: PK-4Distance: 2.1 mi
- 9/10Valley Springs MiddleGrades: 5-8Distance: 4.2 mi
- 7/10T C Roberson HighGrades: PK,9-12Distance: 4.6 mi
Schools provided by the listing agent
- Elementary: Avery's Creek/Koontz
- Middle: Valley Springs
- High: T.C. Roberson
Source: Canopy MLS as distributed by MLS GRID. This data may not be complete. We recommend contacting the local school district to confirm school assignments for this home.
Get a cash offer in 3 minutes
Find out how much your home could sell for in as little as 3 minutes with a no-obligation cash offer.
Estimated market value
$2,860,200
Get a cash offer in 3 minutes
Find out how much your home could sell for in as little as 3 minutes with a no-obligation cash offer.
Estimated market value
$2,860,200
