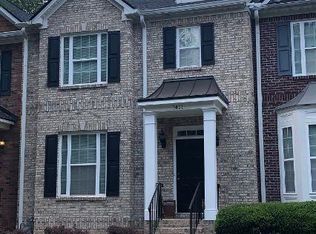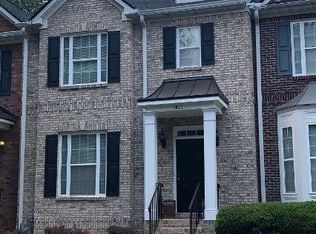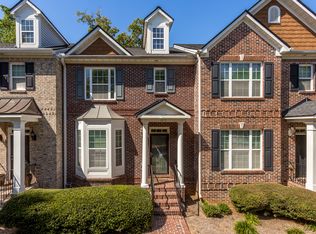Closed
$362,000
1411 Ferocity Ridge Way NW #14, Kennesaw, GA 30152
2beds
--sqft
Condominium
Built in 2004
-- sqft lot
$-- Zestimate®
$--/sqft
$1,400 Estimated rent
Home value
Not available
Estimated sales range
Not available
$1,400/mo
Zestimate® history
Loading...
Owner options
Explore your selling options
What's special
BEAUTIFUL HOME IN GATED COMMUNITY! LOCATION, LOCATION, LOCATION! This townhome style home features 2 master bedrooms with Tray ceilings and large bathrooms with laundry room upstairs between the bedrooms for convenience. The community has a pool. This well kept home features a large deck with lights fitted onto the railing to give ambiance lighting as you are enjoying your deck in the evening. Kitchen has granite and a pantry. Spacious family room has fireplace and lots of windows. Separate dining room for family meals. Home also features finished basement with full bath and a bonus room that could be used as a media room or office, etc. Prime location as it is within walking distance of restaurants, grocery stores (Whole Foods and Publix), shopping, mountain trails and so much more. This home has been very well taken care of by owners. Carpet allowance, refrigerator, washer and dryer are all negotiable.
Zillow last checked: 8 hours ago
Listing updated: February 29, 2024 at 02:00pm
Listed by:
Donna Carver 404-759-4123,
Atlanta Communities
Bought with:
Carmen Soto, 377225
Keller Williams Realty Partners
Source: GAMLS,MLS#: 10233772
Facts & features
Interior
Bedrooms & bathrooms
- Bedrooms: 2
- Bathrooms: 4
- Full bathrooms: 3
- 1/2 bathrooms: 1
Dining room
- Features: Separate Room
Kitchen
- Features: Pantry, Solid Surface Counters
Heating
- Central
Cooling
- Ceiling Fan(s), Central Air
Appliances
- Included: Dishwasher, Disposal, Microwave, Oven/Range (Combo)
- Laundry: Upper Level
Features
- Tray Ceiling(s), Walk-In Closet(s), Roommate Plan
- Flooring: Hardwood, Tile, Carpet
- Basement: Bath Finished,Finished
- Number of fireplaces: 1
- Fireplace features: Family Room, Factory Built
- Common walls with other units/homes: 2+ Common Walls
Interior area
- Total structure area: 0
- Finished area above ground: 0
- Finished area below ground: 0
Property
Parking
- Parking features: Attached, Basement, Garage
- Has attached garage: Yes
Features
- Levels: Three Or More
- Stories: 3
- Patio & porch: Deck
- Body of water: None
Lot
- Size: 5,662 sqft
- Features: None
Details
- Parcel number: 20021103360
Construction
Type & style
- Home type: Condo
- Architectural style: Brick Front,Traditional
- Property subtype: Condominium
- Attached to another structure: Yes
Materials
- Brick
- Roof: Composition
Condition
- Resale
- New construction: No
- Year built: 2004
Utilities & green energy
- Electric: 220 Volts
- Sewer: Public Sewer
- Water: Public
- Utilities for property: Natural Gas Available, Sewer Available, Water Available
Community & neighborhood
Community
- Community features: Gated, Park, Pool, Sidewalks, Street Lights, Near Shopping
Location
- Region: Kennesaw
- Subdivision: Kennesaw Battle
HOA & financial
HOA
- Has HOA: Yes
- HOA fee: $3,600 annually
- Services included: Maintenance Structure, Trash, Maintenance Grounds
Other
Other facts
- Listing agreement: Exclusive Right To Sell
Price history
| Date | Event | Price |
|---|---|---|
| 4/1/2024 | Listing removed | -- |
Source: GAMLS #10260214 Report a problem | ||
| 3/1/2024 | Listed for rent | $2,700 |
Source: GAMLS #10260214 Report a problem | ||
| 2/29/2024 | Sold | $362,000 |
Source: | ||
| 1/1/2024 | Pending sale | $362,000 |
Source: | ||
| 12/14/2023 | Listed for sale | $362,000 |
Source: | ||
Public tax history
Tax history is unavailable.
Neighborhood: 30152
Nearby schools
GreatSchools rating
- 6/10Hayes Elementary SchoolGrades: PK-5Distance: 2.3 mi
- 8/10Pine Mountain Middle SchoolGrades: 6-8Distance: 2.4 mi
- 9/10Kennesaw Mountain High SchoolGrades: 9-12Distance: 1.7 mi
Schools provided by the listing agent
- Elementary: Hayes
- Middle: Pine Mountain
- High: Kennesaw Mountain
Source: GAMLS. This data may not be complete. We recommend contacting the local school district to confirm school assignments for this home.
Get pre-qualified for a loan
At Zillow Home Loans, we can pre-qualify you in as little as 5 minutes with no impact to your credit score.An equal housing lender. NMLS #10287.


