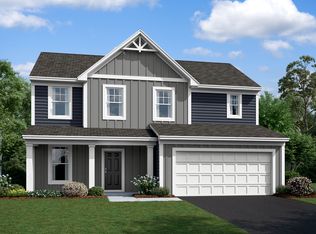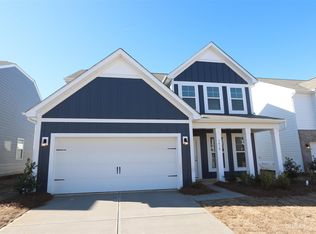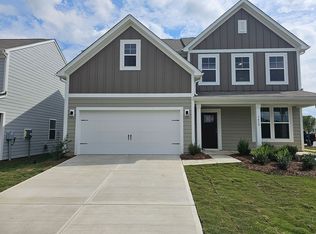Closed
$478,250
1411 Felthorpe Way, Indian Trail, NC 28079
3beds
2,314sqft
Single Family Residence
Built in 2023
0.19 Acres Lot
$467,600 Zestimate®
$207/sqft
$2,336 Estimated rent
Home value
$467,600
$444,000 - $491,000
$2,336/mo
Zestimate® history
Loading...
Owner options
Explore your selling options
What's special
The foyer of the Findlay II home holds a jacket closet, a powder room, and a front-facing study offering the ideal amount of room for a home office setup. You'll find the kitchen, dining room, and family room just past the interior garage door and the stairs. Your kitchen, with an extensive island with cabinetry and room for seating, holds a gas range stove and a large corner pantry. Spend time outside on your extended patio to enjoy a book and a cup of coffee. The loft is the focal point of the second floor as it welcomes you to spend some quality time with family on a Saturday night. 2 secondary bedrooms are accessed just off the landing and share a full bathroom in between. The upper floor laundry room makes for quick laundry trips! Notice the 3 large windows letting in ample light to your owner's room before discovering your en-suite owner’s bath. A dual-sink vanity, spacious shower, a private toilet room, and a walk-in closet all reside within your spacious owner’s bathroom.
Zillow last checked: 8 hours ago
Listing updated: December 14, 2023 at 10:50am
Listing Provided by:
Alan Beulah abeulah@mihomes.com,
M/I Homes
Bought with:
Cheryl Rabinowitz
Carolina Living Associates LLC
Source: Canopy MLS as distributed by MLS GRID,MLS#: 4049504
Facts & features
Interior
Bedrooms & bathrooms
- Bedrooms: 3
- Bathrooms: 3
- Full bathrooms: 2
- 1/2 bathrooms: 1
Primary bedroom
- Features: Walk-In Closet(s)
- Level: Upper
Bedroom s
- Features: Walk-In Closet(s)
- Level: Upper
Bedroom s
- Level: Upper
Bathroom half
- Level: Main
Bathroom full
- Level: Upper
Bathroom full
- Level: Upper
Breakfast
- Features: Open Floorplan
- Level: Main
Family room
- Features: Open Floorplan
- Level: Main
Kitchen
- Features: Open Floorplan
- Level: Main
Laundry
- Level: Upper
Loft
- Level: Upper
Study
- Level: Main
Heating
- Forced Air, Natural Gas, Zoned
Cooling
- Central Air, Electric, Zoned
Appliances
- Included: Convection Oven, Dishwasher, Disposal, Exhaust Fan, Gas Oven, Microwave, Oven, Plumbed For Ice Maker
- Laundry: Electric Dryer Hookup, Laundry Room, Upper Level
Features
- Kitchen Island, Open Floorplan, Storage
- Flooring: Carpet, Vinyl
- Doors: Insulated Door(s)
- Windows: Insulated Windows
- Has basement: No
- Attic: Pull Down Stairs
Interior area
- Total structure area: 2,314
- Total interior livable area: 2,314 sqft
- Finished area above ground: 2,314
- Finished area below ground: 0
Property
Parking
- Total spaces: 2
- Parking features: Driveway, Attached Garage, Garage Faces Front, Garage on Main Level
- Attached garage spaces: 2
- Has uncovered spaces: Yes
Features
- Levels: Two
- Stories: 2
- Entry location: Main
- Patio & porch: Patio
Lot
- Size: 0.19 Acres
Details
- Parcel number: 08267286
- Zoning: Resident
- Special conditions: Standard
Construction
Type & style
- Home type: SingleFamily
- Architectural style: Traditional
- Property subtype: Single Family Residence
Materials
- Fiber Cement, Stone
- Foundation: Slab
- Roof: Fiberglass
Condition
- New construction: Yes
- Year built: 2023
Details
- Builder model: Findlay II - C
- Builder name: M/I Homes
Utilities & green energy
- Sewer: Public Sewer
- Water: City
- Utilities for property: Cable Available, Wired Internet Available
Community & neighborhood
Security
- Security features: Carbon Monoxide Detector(s), Smoke Detector(s)
Community
- Community features: Game Court, Picnic Area, Playground, Other
Location
- Region: Indian Trail
- Subdivision: Stallings Brook
HOA & financial
HOA
- Has HOA: Yes
- HOA fee: $225 quarterly
- Association name: Stallings Brook Homeowners Assoc
Other
Other facts
- Listing terms: Cash,Conventional,FHA,VA Loan
- Road surface type: Concrete
Price history
| Date | Event | Price |
|---|---|---|
| 12/14/2023 | Sold | $478,250-0.3%$207/sqft |
Source: | ||
| 11/3/2023 | Pending sale | $479,565$207/sqft |
Source: | ||
| 10/31/2023 | Price change | $479,565+0.6%$207/sqft |
Source: | ||
| 9/20/2023 | Price change | $476,565+0.6%$206/sqft |
Source: | ||
| 8/28/2023 | Price change | $473,565+0.6%$205/sqft |
Source: | ||
Public tax history
Tax history is unavailable.
Neighborhood: 28079
Nearby schools
GreatSchools rating
- 3/10Porter Ridge Elementary SchoolGrades: PK-5Distance: 0.7 mi
- 10/10Porter Ridge Middle SchoolGrades: 6-8Distance: 0.4 mi
- 7/10Porter Ridge High SchoolGrades: 9-12Distance: 0.5 mi
Schools provided by the listing agent
- Elementary: Porter Ridge
- Middle: Porter Ridge
- High: Porter Ridge
Source: Canopy MLS as distributed by MLS GRID. This data may not be complete. We recommend contacting the local school district to confirm school assignments for this home.
Get a cash offer in 3 minutes
Find out how much your home could sell for in as little as 3 minutes with a no-obligation cash offer.
Estimated market value
$467,600
Get a cash offer in 3 minutes
Find out how much your home could sell for in as little as 3 minutes with a no-obligation cash offer.
Estimated market value
$467,600


