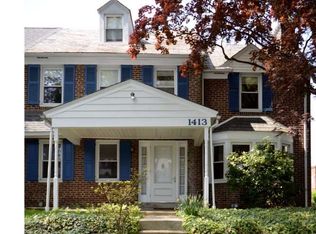Welcome to this warm spacious four bedroom, three and one half bath colonial home in Wynnewood. The formal entry hall has hardwood flooring and a coat closet for guests. To the left is a living room with a bay window that lets in the light and a wood burning fireplace. The french door from the living room takes you to the screened in sun porch for a morning coffee or an afternoon of reading. The dining room has two display shelves. One is for display items and the other is a deep china cabinet. The new kitchen was installed in 2017 with stainless steel appliances. It has blond cabinets and wonderful organizational components in the drawers. The sharp undermount black sink is made of quartz composite and the counters are quartz as well. The cozy breakfast room has a coffee bar and more cabinets for storage. The second floor has a spacious master bedroom with three closets. It is attached to a Jack and Jill bathroom. There are two more good size bedrooms with hardwood floors on this level as well as another full hall bath. The third floor is a full suite with a full bath with stall shower and a spacious bedroom. The basement has a large finished rec room and a half bath, storage utility room and a separate laundry room. The basement has a sump pump and a exit door with steps for easy access to the yard. The home has an attached one car garage, central A/C , gas heat and gas hot water. Lower Merion School district and a lovely walkable location.
This property is off market, which means it's not currently listed for sale or rent on Zillow. This may be different from what's available on other websites or public sources.

