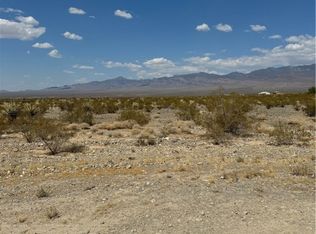Closed
$775,000
1411 E Blosser Ranch Rd, Pahrump, NV 89060
5beds
3,580sqft
Single Family Residence
Built in 1998
9.18 Acres Lot
$757,700 Zestimate®
$216/sqft
$3,018 Estimated rent
Home value
$757,700
$636,000 - $894,000
$3,018/mo
Zestimate® history
Loading...
Owner options
Explore your selling options
What's special
STUNNING CUSTOM BUILT HOME on 10 ACRES w/ 2400+SQUARE FOOT SHOP! Welcome to Your DREAM Home! Nestled on a sprawling
10-acre corner lot, this magnificent 3580-square-foot residence offers the perfect blend of luxury & country living. Five bedrooms and 4 beautifully appointed bathrooms, plenty of room for family & guests. As you step inside, you'll be greeted by soaring vaulted ceilings that create an airy & inviting atmosphere. The kitchen is appointed with w/modern appliances & granite countertops. Step outside to discover your private oasis! The expansive property includes a 2400 ft shop with w/two 14 ft automatic RV doors to store all your hobbies and outdoor toys. The land is ideal for horse enthusiasts, with ample space for ATV riding or equestrian living. Enjoy the tranquility of rural living while being conveniently located near local amenities. This property truly has space, comfort, and stunning views. Experience the beauty and serenity for yourself. SCHEDULE A SHOWING TODAY!
Zillow last checked: 8 hours ago
Listing updated: July 21, 2025 at 12:18pm
Listed by:
Teresa S. Kenney Parker B.0145848 (775)209-3097,
775 Realty
Bought with:
Marci J. Metzger, B.1002787
The Ridge Realty Group
Source: LVR,MLS#: 2650398 Originating MLS: Greater Las Vegas Association of Realtors Inc
Originating MLS: Greater Las Vegas Association of Realtors Inc
Facts & features
Interior
Bedrooms & bathrooms
- Bedrooms: 5
- Bathrooms: 4
- Full bathrooms: 4
Primary bedroom
- Description: Bedroom With Bath Downstairs,Ceiling Fan,Ceiling Light,Pbr Separate From Other,Walk-In Closet(s)
- Dimensions: 25x18
Bedroom 2
- Description: Built In Shelves,Ceiling Fan,Ceiling Light,Closet
- Dimensions: 10x17
Bedroom 3
- Description: Ceiling Fan,Ceiling Light,Closet
- Dimensions: 9x12
Bedroom 4
- Description: Ceiling Fan,Ceiling Light,Walk-In Closet(s)
- Dimensions: 10x14
Bedroom 5
- Description: Ceiling Fan,Ceiling Light,Closet
- Dimensions: 10x10
Primary bathroom
- Description: Double Sink,Separate Shower,Separate Tub
Dining room
- Description: Dining Area,Formal Dining Room,Vaulted Ceiling
- Dimensions: 9x11
Kitchen
- Description: Breakfast Nook/Eating Area,Custom Cabinets,Granite Countertops,Island,Lighting Recessed,Pantry,Tile Flooring
- Dimensions: 11x16
Living room
- Description: Built-In Entertainment Center,Formal,Vaulted Ceiling
- Dimensions: 14x23
Heating
- Central, Electric, Gas, Multiple Heating Units
Cooling
- Central Air, Electric, 2 Units
Appliances
- Included: Built-In Electric Oven, Dryer, Electric Cooktop, Disposal, Microwave, Washer
- Laundry: Electric Dryer Hookup, Laundry Room
Features
- Bedroom on Main Level, Ceiling Fan(s), Primary Downstairs, Pot Rack, Window Treatments
- Flooring: Laminate
- Windows: Blinds
- Number of fireplaces: 1
- Fireplace features: Living Room, Wood Burning
Interior area
- Total structure area: 3,580
- Total interior livable area: 3,580 sqft
Property
Parking
- Total spaces: 2
- Parking features: Garage, Inside Entrance, Private, RV Access/Parking
- Garage spaces: 2
Features
- Stories: 1
- Patio & porch: Patio
- Exterior features: Handicap Accessible, Patio, RV Hookup, Shed, Sprinkler/Irrigation
- Fencing: Back Yard,Chain Link
- Has view: Yes
- View description: City, Mountain(s)
Lot
- Size: 9.18 Acres
- Features: 5-10 Acres, Corner Lot, Drip Irrigation/Bubblers, Desert Landscaping, Landscaped
Details
- Additional structures: Shed(s), Workshop
- Parcel number: 2741304
- Zoning description: Horses Permitted,Single Family
- Horses can be raised: Yes
- Horse amenities: None, Horses Allowed
Construction
Type & style
- Home type: SingleFamily
- Architectural style: One Story
- Property subtype: Single Family Residence
Materials
- Roof: Tile
Condition
- Good Condition,Resale
- Year built: 1998
Utilities & green energy
- Electric: Photovoltaics None, 220 Volts in Garage
- Sewer: Septic Tank
- Water: Private, Well
- Utilities for property: Electricity Available, Septic Available
Community & neighborhood
Security
- Security features: Security System Owned
Location
- Region: Pahrump
- Subdivision: RANCHO DEL SOL U.7
Other
Other facts
- Listing agreement: Exclusive Right To Sell
- Listing terms: Cash,Conventional,FHA,Owner Will Carry,VA Loan
Price history
| Date | Event | Price |
|---|---|---|
| 7/18/2025 | Sold | $775,000-6.1%$216/sqft |
Source: | ||
| 6/30/2025 | Contingent | $825,000$230/sqft |
Source: | ||
| 5/22/2025 | Price change | $825,000-2.4%$230/sqft |
Source: | ||
| 3/31/2025 | Price change | $845,000-2.3%$236/sqft |
Source: | ||
| 2/24/2025 | Price change | $865,000-2.7%$242/sqft |
Source: | ||
Public tax history
| Year | Property taxes | Tax assessment |
|---|---|---|
| 2025 | $3,220 +40.8% | $154,178 -0.9% |
| 2024 | $2,286 +3.2% | $155,619 +27.5% |
| 2023 | $2,215 +2.8% | $122,039 +9% |
Find assessor info on the county website
Neighborhood: 89060
Nearby schools
GreatSchools rating
- 7/10Manse Elementary SchoolGrades: PK-5Distance: 3.1 mi
- 5/10Rosemary Clarke Middle SchoolGrades: 6-8Distance: 2.2 mi
- 5/10Pahrump Valley High SchoolGrades: 9-12Distance: 4.6 mi
Schools provided by the listing agent
- Elementary: Manse,Manse
- Middle: Rosemary Clarke
- High: Pahrump Valley
Source: LVR. This data may not be complete. We recommend contacting the local school district to confirm school assignments for this home.

Get pre-qualified for a loan
At Zillow Home Loans, we can pre-qualify you in as little as 5 minutes with no impact to your credit score.An equal housing lender. NMLS #10287.
Sell for more on Zillow
Get a free Zillow Showcase℠ listing and you could sell for .
$757,700
2% more+ $15,154
With Zillow Showcase(estimated)
$772,854