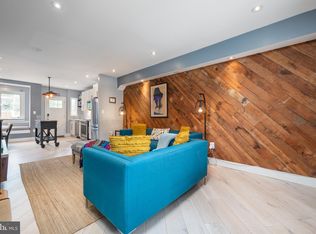Freshly renovated and ready for you to move in by this holiday season. Sited in the Brentwood neighborhood, this row home is ideally located within a 15-minute walk to Rhode Island Metro Station, 1 mile from Ivy City- (restaurants such as Gravitas, Ivy City Smokehouse & much more, breweries, Target, Mom's Organic Market) and under a 10-minute drive to Union Market. This home features an open floor plan with hardwood floors on the main & upper lever, laminated flooring on the basement level, a brand new modern kitchen with a pot filler, quartz countertops, stainless steel appliances, a dining area, and a spacious living room. The second floor boasts a primary bedroom with an attached primary bathroom, a second bedroom, a second bathroom, and bedroom-level laundry. Downstairs is a fully furnished walkout basement with a recreational room for entertaining, a bedroom/office, and a full bathroom. Don't forget about the awesome front yard and spacious fenced-in backyard with parking!
This property is off market, which means it's not currently listed for sale or rent on Zillow. This may be different from what's available on other websites or public sources.

