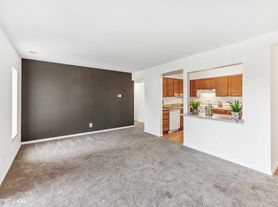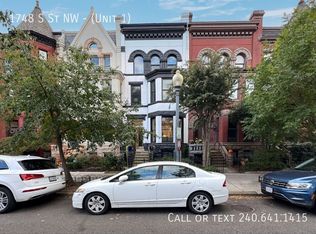Lovely 2-level house!
2 BR / 2.5 BA with 1436 sq ft
Open layout with hardwood floors & large windows for natural light
Spacious kitchen with white counters & stainless steel appliances
Huge patio with stone floors.
Location:
- Quiet, historic vibe in the Capitol Hill/Kingman Park area, just blocks from the U.S. Capitol.
- Great dining nearby, including The Monocle - classic steak & seafood just around the corner.
- Grocery convenience: Capitol Hill Supermarket at 241 Mass Ave NE offers fresh produce, deli items, and beer/wine.
- Green space access: close to Folger Park at 2nd & D St SE for a quick outdoor break.
- Transit & connectivity: Easy access via local bus routes and a short ride to the Metro in the downtown/Capitol corridor.
Details:
Rent: 4,150
Water is included in the rent
Resident pays electricity and gas
Security deposit = 1 month's rent
Street Parking
Pets are welcome!
Schedule a tour for the latest availability.
Nest DC happily accepts applicants whose rent is paid either in part or in full via rental housing assistance provided by the District or the federal government.
Dryer
Gas Stove
Oven
Washer
Water
House for rent
$3,995/mo
Fees may apply
1411 D St NE, Washington, DC 20002
2beds
1,436sqft
Price may not include required fees and charges. Learn more|
Single family residence
Available now
Cats, small dogs OK
What's special
White countersOpen layoutSpacious kitchenGas stoveHardwood floorsStainless steel appliances
- 104 days |
- -- |
- -- |
Zillow last checked: 11 hours ago
Listing updated: February 04, 2026 at 11:37pm
District law requires that a housing provider state that the housing provider will not refuse to rent a rental unit to a person because the person will provide the rental payment, in whole or in part, through a voucher for rental housing assistance provided by the District or federal government.
Travel times
Looking to buy when your lease ends?
Consider a first-time homebuyer savings account designed to grow your down payment with up to a 6% match & a competitive APY.
Facts & features
Interior
Bedrooms & bathrooms
- Bedrooms: 2
- Bathrooms: 3
- Full bathrooms: 2
- 1/2 bathrooms: 1
Appliances
- Included: Dishwasher, Microwave, Refrigerator
Interior area
- Total interior livable area: 1,436 sqft
Property
Parking
- Details: Contact manager
Features
- Exterior features: Electricity not included in rent, Gas not included in rent, Water included in rent
Details
- Parcel number: 10540198
Construction
Type & style
- Home type: SingleFamily
- Property subtype: Single Family Residence
Condition
- Year built: 1928
Utilities & green energy
- Utilities for property: Water
Community & HOA
Location
- Region: Washington
Financial & listing details
- Lease term: Contact For Details
Price history
| Date | Event | Price |
|---|---|---|
| 2/3/2026 | Price change | $3,995-3.7%$3/sqft |
Source: Zillow Rentals Report a problem | ||
| 12/10/2025 | Price change | $4,150-4.6%$3/sqft |
Source: Zillow Rentals Report a problem | ||
| 12/3/2025 | Price change | $4,350-3.3%$3/sqft |
Source: Zillow Rentals Report a problem | ||
| 10/25/2025 | Listed for rent | $4,500$3/sqft |
Source: Zillow Rentals Report a problem | ||
| 7/1/2025 | Listing removed | $875,000$609/sqft |
Source: | ||
Neighborhood: Capitol Hill
Nearby schools
GreatSchools rating
- 8/10Maury Elementary SchoolGrades: PK-5Distance: 0.2 mi
- 5/10Eliot-Hine Middle SchoolGrades: 6-8Distance: 0.3 mi
- 2/10Eastern High SchoolGrades: 9-12Distance: 0.4 mi

