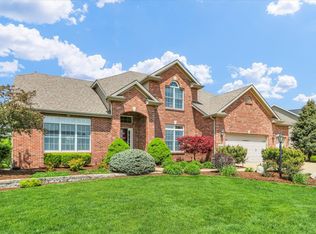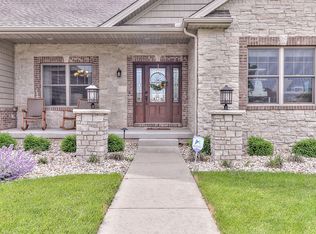This stunning & one-of-a-kind property is situated on the water in Conway Farms and offers incredible architectural details & clean lines throughout. This home was completely renovated and updated to current in 2016. The original architect's intent for water views from all but three rooms (theater, office, laundry) was maintained. Accent stone outside matches stone columns within and at the terrace/pool area. The first floor provides an ideal layout of big, bright, and cohesive spaces with vaulted ceilings, and large windows providing panoramic waterfront views. The gourmet kitchen has granite tops, a huge dual function island and is centered between the dining room and eat-in kitchen nook overlooking the water. The great room has a wall of windows that bring in natural light and lead to the oversized elevated terrace overlooking the in-ground pool and lake. The deluxe Master Suite, with access to the terrace, features unparalleled fully outfitted closets and a beautiful en-suite bath. The study, boasting built-ins and a high ceiling, is the perfect place for work or studies. Need a more secluded area, the craft room/office off of the mudroom & laundry provides privacy, a full bath, and an exterior entrance/exit. The fully finished walk-out lower level provides even more space for your day to day living and/or entertaining needs as well as full water views, featuring a large family room with a wet bar, a media room with a projector & drop-down screen, a huge exercise room (formally 2 bedrooms), two generous sized bedroom suites w/ full baths, and a 2nd laundry room. The seamless indoor/outdoor flow makes entertaining a breeze; host your gatherings outside on your choice of the covered patio with a ceiling fan, step up the custom 180-degree grand staircase to the raised terrace with peaceful views of the lake or the inground pool with built-in fountains & 2 large gas-fed fire masonry bowls. The view from the pool to the lake creates an infinity look. This home is a must-see to appreciate the details and amenities this property has to offer!
This property is off market, which means it's not currently listed for sale or rent on Zillow. This may be different from what's available on other websites or public sources.


