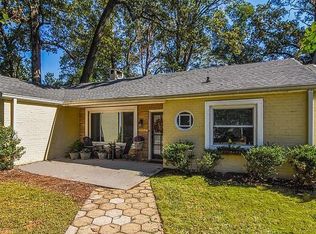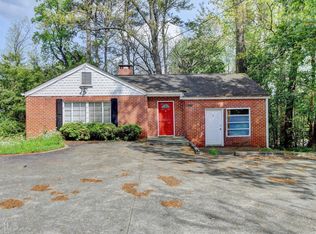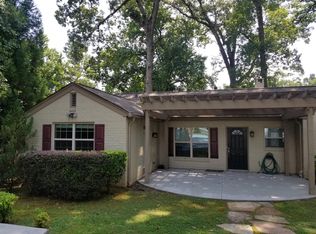Closed
$435,000
1411 Clairmont Rd, Decatur, GA 30033
3beds
1,812sqft
Single Family Residence
Built in 1947
0.3 Acres Lot
$483,600 Zestimate®
$240/sqft
$2,593 Estimated rent
Home value
$483,600
$445,000 - $527,000
$2,593/mo
Zestimate® history
Loading...
Owner options
Explore your selling options
What's special
LOCATION, LOCATION, LOCATION: This single-family home is near Emory/CDC/VA hospital and the Decatur area which is known for its amenities and proximity to major transportation routes, making it highly desirable for students, residents, and investors alike. The property is close to shopping, restaurants, and schools, making it convenient for daily living and leisure activities. Recent upgrades: The HVAC unit was replaced in 2018, a new roof was installed in 2020 and the water heater was replaced in 2022. Low taxes: The property is in unincorporated DeKalb which has more favorable tax rates, providing potential savings for homeowners. Coveted Fernbank Elementary and Druid Hills school district: Being in a sought-after school district like Fernbank and Druid Hills is a significant advantage for families with children or future homebuyers.
Zillow last checked: 8 hours ago
Listing updated: June 12, 2025 at 11:05am
Listed by:
Jason Rabon 470-315-9246,
Keller Williams Realty
Bought with:
Austin Whitaker, 410138
Source: GAMLS,MLS#: 10188954
Facts & features
Interior
Bedrooms & bathrooms
- Bedrooms: 3
- Bathrooms: 3
- Full bathrooms: 3
- Main level bathrooms: 3
- Main level bedrooms: 3
Dining room
- Features: Seats 12+
Kitchen
- Features: Pantry, Solid Surface Counters
Heating
- Forced Air
Cooling
- Ceiling Fan(s), Central Air
Appliances
- Included: Dryer, Washer, Dishwasher, Microwave, Refrigerator
- Laundry: In Hall
Features
- Bookcases, Beamed Ceilings, Master On Main Level
- Flooring: Hardwood, Tile
- Basement: Crawl Space
- Has fireplace: No
- Common walls with other units/homes: No Common Walls
Interior area
- Total structure area: 1,812
- Total interior livable area: 1,812 sqft
- Finished area above ground: 1,812
- Finished area below ground: 0
Property
Parking
- Parking features: Parking Pad
- Has uncovered spaces: Yes
Features
- Levels: One
- Stories: 1
- Patio & porch: Patio
- Fencing: Back Yard,Chain Link
- Body of water: None
Lot
- Size: 0.30 Acres
- Features: Private, Sloped
Details
- Parcel number: 18 051 12 004
Construction
Type & style
- Home type: SingleFamily
- Architectural style: Brick 4 Side,Ranch
- Property subtype: Single Family Residence
Materials
- Brick
- Foundation: Slab
- Roof: Composition
Condition
- Resale
- New construction: No
- Year built: 1947
Details
- Warranty included: Yes
Utilities & green energy
- Sewer: Public Sewer
- Water: Public
- Utilities for property: Cable Available, Electricity Available, High Speed Internet, Phone Available, Sewer Available, Water Available
Community & neighborhood
Community
- Community features: Walk To Schools, Near Shopping
Location
- Region: Decatur
- Subdivision: Clairmont Road
HOA & financial
HOA
- Has HOA: No
- Services included: None
Other
Other facts
- Listing agreement: Exclusive Right To Sell
Price history
| Date | Event | Price |
|---|---|---|
| 9/8/2023 | Sold | $435,000+9%$240/sqft |
Source: | ||
| 8/8/2023 | Pending sale | $399,000$220/sqft |
Source: | ||
| 8/4/2023 | Listed for sale | $399,000+59.6%$220/sqft |
Source: | ||
| 8/20/2014 | Sold | $250,000-10.7%$138/sqft |
Source: Public Record Report a problem | ||
| 8/26/2013 | Listing removed | $279,900$154/sqft |
Source: day day up realty LLC #5132712 Report a problem | ||
Public tax history
| Year | Property taxes | Tax assessment |
|---|---|---|
| 2025 | $9,523 +19% | $208,480 +20.1% |
| 2024 | $8,004 +56.1% | $173,520 -10.6% |
| 2023 | $5,128 +18.7% | $194,200 +45.3% |
Find assessor info on the county website
Neighborhood: North Decatur
Nearby schools
GreatSchools rating
- 7/10Fernbank Elementary SchoolGrades: PK-5Distance: 1.3 mi
- 5/10Druid Hills Middle SchoolGrades: 6-8Distance: 2.5 mi
- 6/10Druid Hills High SchoolGrades: 9-12Distance: 0.6 mi
Schools provided by the listing agent
- Elementary: Fernbank
- Middle: Druid Hills
- High: Druid Hills
Source: GAMLS. This data may not be complete. We recommend contacting the local school district to confirm school assignments for this home.
Get a cash offer in 3 minutes
Find out how much your home could sell for in as little as 3 minutes with a no-obligation cash offer.
Estimated market value$483,600
Get a cash offer in 3 minutes
Find out how much your home could sell for in as little as 3 minutes with a no-obligation cash offer.
Estimated market value
$483,600


