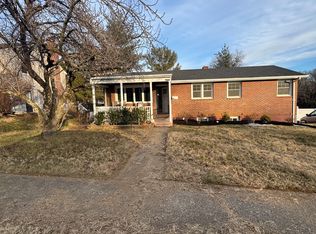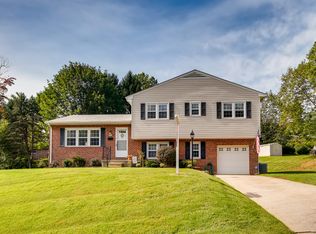Sold for $470,000
$470,000
1411 Charmuth Rd, Lutherville Timonium, MD 21093
3beds
2,068sqft
Single Family Residence
Built in 1959
10,080 Square Feet Lot
$517,900 Zestimate®
$227/sqft
$3,079 Estimated rent
Home value
$517,900
$487,000 - $549,000
$3,079/mo
Zestimate® history
Loading...
Owner options
Explore your selling options
What's special
Welcome to this spacious split level featuring 3 bedroom, 2 full baths, 1 half bath, and awaiting your warm welcome home! Sitting on just about a quarter acre in beautiful Lutherville-Timonium, the mature landscaping surrounds the property with driveway/carport and patio at rear. Through the front doors beautiful hardwood floors meet you and welcome you into a spacious and open living room and dinrng room. The updated kitchen features 42" cabinets, gas cooking, stainless steel appliances and granite counters. Large windows in the living room offer tons of natural daylight. Head up the steps to spacious primary bedroom featuring hardwood floors, dual closets, ceiling fan and primary bathroom complete with walk in tiled shower. 2 additional bedrooms sit on the upper level, both with ample closet space and hardwood floors. A 2nd full bathroom rounds out the upper level with a tiled tub/shower combo. Downstairs opens up a spacious lower level club room, walk out level access to the rear yard, gas fireplace and recessed lighting! An oversized storage/laundry room rounds out the level complete with a half bathroom, additional refrigerator, and wine refrigerator that all convey with the home. Head into the fenced rear yard where you will find a large paved/brick patio with a custom stone bench wall, half of which is covered you to keep up your entertaining while staying out of the elements! A large shed is able offers up plenty of additional storage space at the rear of the property. Schedule your tour today on this beautiful home!
Zillow last checked: 8 hours ago
Listing updated: May 03, 2024 at 09:50am
Listed by:
Timothy Langhauser 443-928-8793,
Compass Home Group, LLC
Bought with:
Jodi Altman, 72405
Keller Williams Lucido Agency
Source: Bright MLS,MLS#: MDBC2092242
Facts & features
Interior
Bedrooms & bathrooms
- Bedrooms: 3
- Bathrooms: 3
- Full bathrooms: 2
- 1/2 bathrooms: 1
Basement
- Area: 0
Heating
- Baseboard, Natural Gas
Cooling
- Central Air, Ceiling Fan(s), Electric
Appliances
- Included: Dishwasher, Dryer, Disposal, Refrigerator, Washer, Water Heater, Microwave, Stainless Steel Appliance(s), Cooktop, Extra Refrigerator/Freezer, Electric Water Heater
- Laundry: Washer In Unit, Dryer In Unit
Features
- Attic, Dining Area, Bathroom - Tub Shower, Upgraded Countertops, Ceiling Fan(s), Bathroom - Stall Shower
- Flooring: Hardwood, Carpet, Wood
- Basement: Finished
- Number of fireplaces: 1
- Fireplace features: Gas/Propane
Interior area
- Total structure area: 2,068
- Total interior livable area: 2,068 sqft
- Finished area above ground: 2,068
- Finished area below ground: 0
Property
Parking
- Total spaces: 2
- Parking features: Concrete, Attached Carport
- Carport spaces: 2
- Has uncovered spaces: Yes
Accessibility
- Accessibility features: Accessible Entrance
Features
- Levels: Multi/Split,Three
- Stories: 3
- Patio & porch: Patio
- Pool features: None
Lot
- Size: 10,080 sqft
- Dimensions: 1.00 x
Details
- Additional structures: Above Grade, Below Grade
- Parcel number: 04090915004230
- Zoning: RESIDENTIAL
- Special conditions: Standard
Construction
Type & style
- Home type: SingleFamily
- Property subtype: Single Family Residence
Materials
- Brick, Other
- Foundation: Brick/Mortar
Condition
- New construction: No
- Year built: 1959
Utilities & green energy
- Sewer: Public Sewer
- Water: Public
Community & neighborhood
Location
- Region: Lutherville Timonium
- Subdivision: Lutherville
Other
Other facts
- Listing agreement: Exclusive Right To Sell
- Ownership: Ground Rent
Price history
| Date | Event | Price |
|---|---|---|
| 5/3/2024 | Sold | $470,000-1.1%$227/sqft |
Source: | ||
| 4/17/2024 | Pending sale | $475,000$230/sqft |
Source: | ||
| 4/14/2024 | Price change | $475,000-2.1%$230/sqft |
Source: | ||
| 4/4/2024 | Listed for sale | $485,000+31.1%$235/sqft |
Source: | ||
| 9/23/2021 | Listing removed | -- |
Source: Zillow Rental Manager Report a problem | ||
Public tax history
| Year | Property taxes | Tax assessment |
|---|---|---|
| 2025 | $5,584 +17.7% | $412,400 +5.3% |
| 2024 | $4,745 +5.6% | $391,533 +5.6% |
| 2023 | $4,492 +6% | $370,667 +6% |
Find assessor info on the county website
Neighborhood: 21093
Nearby schools
GreatSchools rating
- 9/10Hampton Elementary SchoolGrades: PK-5Distance: 0.5 mi
- 7/10Ridgely Middle SchoolGrades: 6-8Distance: 0.7 mi
- 9/10Towson High Law & Public PolicyGrades: 9-12Distance: 2.2 mi
Schools provided by the listing agent
- High: Towson
- District: Baltimore County Public Schools
Source: Bright MLS. This data may not be complete. We recommend contacting the local school district to confirm school assignments for this home.
Get a cash offer in 3 minutes
Find out how much your home could sell for in as little as 3 minutes with a no-obligation cash offer.
Estimated market value$517,900
Get a cash offer in 3 minutes
Find out how much your home could sell for in as little as 3 minutes with a no-obligation cash offer.
Estimated market value
$517,900

