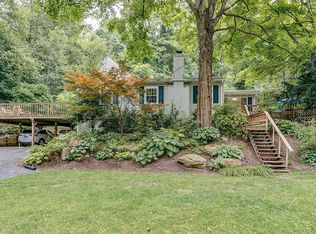Sold for $405,000
$405,000
1411 Charlton Heights Rd, Coraopolis, PA 15108
3beds
2,484sqft
Single Family Residence
Built in 1900
1.03 Acres Lot
$404,200 Zestimate®
$163/sqft
$2,836 Estimated rent
Home value
$404,200
$380,000 - $428,000
$2,836/mo
Zestimate® history
Loading...
Owner options
Explore your selling options
What's special
Awesome updated Tudor sitting on over in acre with privacy in Moon Schools, what more can you ask for? Table top flat front yard and tons of driveway parking too. Sit on your back deck or front porch while surrounded by the mature trees and lush landscapes. Owner has replaced all the flooring with yellow birch hardwood, carpet and tile. All baseboards have been replaced with finger joined pine. Both main baths were completely gutted and redone. New six panel doors upstairs, new closet inserts in bedrooms, new bedroom closet doors, all new ceiling fans in bedrooms and all new light fixtures downstairs. Roof 2016. The room in lower level that is currently a mudroom could be an office. Additional space in lower level offers plenty of room for storage also.
Zillow last checked: 8 hours ago
Listing updated: July 28, 2025 at 12:44pm
Listed by:
Michael Reed 412-264-8300,
COLDWELL BANKER REALTY
Bought with:
Caitlin Schreiber
RE/MAX SELECT REALTY
Source: WPMLS,MLS#: 1700684 Originating MLS: West Penn Multi-List
Originating MLS: West Penn Multi-List
Facts & features
Interior
Bedrooms & bathrooms
- Bedrooms: 3
- Bathrooms: 3
- Full bathrooms: 2
- 1/2 bathrooms: 1
Primary bedroom
- Level: Upper
- Dimensions: 21x19
Bedroom 2
- Level: Upper
- Dimensions: 16x11
Bedroom 3
- Level: Upper
- Dimensions: 16x10
Bonus room
- Level: Basement
- Dimensions: 20x9
Dining room
- Level: Main
- Dimensions: 18x11
Family room
- Level: Main
- Dimensions: 28x14
Kitchen
- Level: Main
- Dimensions: 18x10
Laundry
- Level: Basement
- Dimensions: 12x10
Living room
- Level: Main
- Dimensions: 22x21
Heating
- Forced Air, Gas
Cooling
- Central Air, Electric
Appliances
- Included: Some Electric Appliances, Some Gas Appliances, Cooktop, Dryer, Dishwasher, Microwave, Refrigerator, Stove, Washer
Features
- Kitchen Island, Pantry, Window Treatments
- Flooring: Hardwood, Carpet
- Windows: Multi Pane, Window Treatments
- Basement: Full,Walk-Up Access
- Number of fireplaces: 1
- Fireplace features: Log Burning, Family/Living/Great Room
Interior area
- Total structure area: 2,484
- Total interior livable area: 2,484 sqft
Property
Parking
- Total spaces: 1
- Parking features: Built In, Garage Door Opener
- Has attached garage: Yes
Features
- Levels: Two
- Stories: 2
- Pool features: None
Lot
- Size: 1.03 Acres
- Dimensions: 1.03
Details
- Parcel number: 0418H00253000000
Construction
Type & style
- Home type: SingleFamily
- Architectural style: Two Story,Tudor
- Property subtype: Single Family Residence
Materials
- Cedar, Stucco
- Roof: Asphalt
Condition
- Resale
- Year built: 1900
Details
- Warranty included: Yes
Utilities & green energy
- Sewer: Public Sewer
- Water: Public
Community & neighborhood
Community
- Community features: Public Transportation
Location
- Region: Coraopolis
Price history
| Date | Event | Price |
|---|---|---|
| 7/28/2025 | Sold | $405,000+1.3%$163/sqft |
Source: | ||
| 6/28/2025 | Pending sale | $399,900$161/sqft |
Source: | ||
| 6/20/2025 | Price change | $399,900-2.2%$161/sqft |
Source: | ||
| 6/4/2025 | Listed for sale | $409,000$165/sqft |
Source: | ||
| 6/3/2025 | Contingent | $409,000$165/sqft |
Source: | ||
Public tax history
| Year | Property taxes | Tax assessment |
|---|---|---|
| 2025 | $7,819 +7.5% | $232,800 |
| 2024 | $7,276 +560.8% | $232,800 |
| 2023 | $1,101 | $232,800 |
Find assessor info on the county website
Neighborhood: 15108
Nearby schools
GreatSchools rating
- 10/10J H Brooks SchoolGrades: K-4Distance: 0.6 mi
- 8/10MOON AREA UPPER MSGrades: 7-8Distance: 2.6 mi
- 7/10Moon Senior High SchoolGrades: 9-12Distance: 2.6 mi
Schools provided by the listing agent
- District: Moon Area
Source: WPMLS. This data may not be complete. We recommend contacting the local school district to confirm school assignments for this home.
Get pre-qualified for a loan
At Zillow Home Loans, we can pre-qualify you in as little as 5 minutes with no impact to your credit score.An equal housing lender. NMLS #10287.
