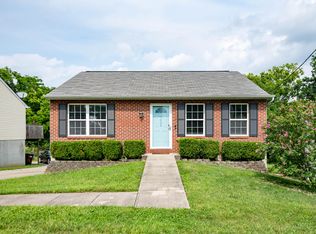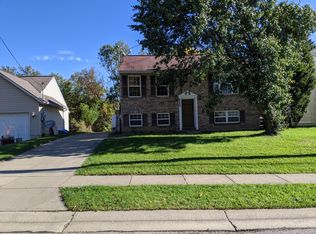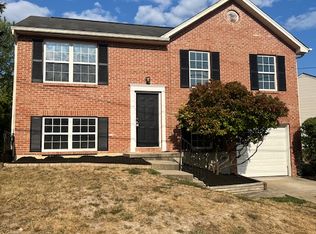This spacious 3 bedroom, 2.5 bathroom home features a vaulted ceiling in the great room, gas fireplace, a finished basement with laundry area, 2 car garage, driveway parking for 2-4 cars, scenic forest view from the deck and patio, and so much more.
This property is off market, which means it's not currently listed for sale or rent on Zillow. This may be different from what's available on other websites or public sources.


