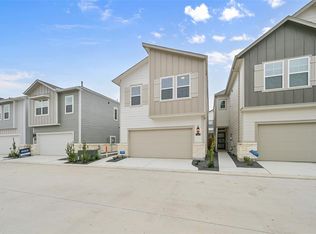Beautifully updated single story home ideally located near the Energy Corridor, City Centre, restaurants, Beltway 8, I 10 & more. The home is situated on an oversized corner lot of a cul-de-sac street. Hardwood & tile flooring throughout. The renovated kitchen boasts upgraded cabinetry, sleek countertops, double oven & designer finishes. Spacious family room with vaulted ceilings & wood beams, brick fireplace & a built-in bar. Formal dining room upon entry could also be used as a home office. Both bathrooms have upgraded vanities & finishes. Beautiful mature trees. Gated front courtyard. Walking distance to the community pool, playground & tennis courts.
Copyright notice - Data provided by HAR.com 2022 - All information provided should be independently verified.
House for rent
$3,000/mo
1411 Cedar Pass Ct, Houston, TX 77077
4beds
2,258sqft
Price is base rent and doesn't include required fees.
Singlefamily
Available now
-- Pets
Electric
-- Laundry
2 Parking spaces parking
Natural gas, fireplace
What's special
Brick fireplaceDesigner finishesGated front courtyardHardwood and tile flooringBuilt-in barSleek countertopsCul-de-sac street
- 8 days
- on Zillow |
- -- |
- -- |
Travel times
Facts & features
Interior
Bedrooms & bathrooms
- Bedrooms: 4
- Bathrooms: 2
- Full bathrooms: 2
Heating
- Natural Gas, Fireplace
Cooling
- Electric
Appliances
- Included: Dishwasher, Disposal, Double Oven, Microwave, Oven, Stove
Features
- All Bedrooms Down, Dry Bar, En-Suite Bath, High Ceilings, Primary Bed - 1st Floor, Walk-In Closet(s)
- Flooring: Tile, Wood
- Has fireplace: Yes
Interior area
- Total interior livable area: 2,258 sqft
Property
Parking
- Total spaces: 2
- Parking features: Covered
- Details: Contact manager
Features
- Stories: 1
- Exterior features: 1/4 Up to 1/2 Acre, All Bedrooms Down, Architecture Style: Traditional, Back Yard, Corner Lot, Detached, Dry Bar, En-Suite Bath, Flooring: Wood, Gas, Heating: Gas, High Ceilings, Lot Features: Back Yard, Corner Lot, Subdivided, 1/4 Up to 1/2 Acre, Patio/Deck, Primary Bed - 1st Floor, Subdivided, Walk-In Closet(s), Wood Burning
Details
- Parcel number: 1062790000016
Construction
Type & style
- Home type: SingleFamily
- Property subtype: SingleFamily
Condition
- Year built: 1975
Community & HOA
Location
- Region: Houston
Financial & listing details
- Lease term: Long Term,12 Months
Price history
| Date | Event | Price |
|---|---|---|
| 4/24/2025 | Listed for rent | $3,000$1/sqft |
Source: | ||
| 3/28/2025 | Listing removed | $3,000$1/sqft |
Source: | ||
| 3/13/2025 | Listed for rent | $3,000$1/sqft |
Source: | ||
| 3/14/2023 | Listing removed | -- |
Source: | ||
| 3/3/2023 | Listed for rent | $3,000$1/sqft |
Source: | ||
![[object Object]](https://photos.zillowstatic.com/fp/4126707ea7cbc8faee4e0dfb71240224-p_i.jpg)
