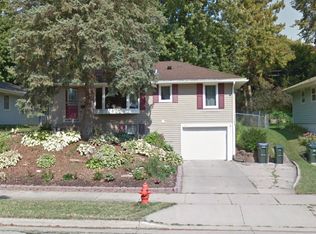Closed
$264,900
1411 Cascade St NW, Rochester, MN 55901
3beds
1,596sqft
Single Family Residence
Built in 1959
6,969.6 Square Feet Lot
$271,400 Zestimate®
$166/sqft
$2,468 Estimated rent
Home value
$271,400
$247,000 - $299,000
$2,468/mo
Zestimate® history
Loading...
Owner options
Explore your selling options
What's special
Recently updated raised ranch with 3 bedrooms, 2 baths, features a main level bath remodel with wow factor! This property is a blend combining thoughtful updates with original charm, located in a peaceful neighborhood, walking distance to schools and parks. The future 4th bedroom is an opportunity for extra storage, or use as an exercise room. The kitchen is highlighted with newer oak cabinets, granite countertops/ matching backsplash, stainless steel appliances and ceramic tile flooring. You’ll appreciate newer windows on both levels, and a newer high-efficiency furnace, which assures reduced energy and maintenance costs. Feel the warmth, and beauty, of original oak hardwood floors found throughout the main level. Step outside to your 28’ x 13’ patio overlooking a partially flat fenced yard and large storage garage; ideal for the weekend gardener, and storage of lawn and snow tools. The driveway has two additional car stalls. Walk across the street and hop on the Transit bus for an easy commute. Contact us today to schedule a viewing.
Zillow last checked: 8 hours ago
Listing updated: May 06, 2025 at 12:48pm
Listed by:
David Birka 507-250-1000,
Coldwell Banker River Valley,
Bought with:
Alex Mayer
eXp Realty
Source: NorthstarMLS as distributed by MLS GRID,MLS#: 6650603
Facts & features
Interior
Bedrooms & bathrooms
- Bedrooms: 3
- Bathrooms: 2
- 3/4 bathrooms: 1
- 1/2 bathrooms: 1
Bedroom 1
- Level: Main
- Area: 150 Square Feet
- Dimensions: 12x12.5
Bedroom 2
- Level: Main
- Area: 96.51 Square Feet
- Dimensions: 8.11x11.9
Bedroom 3
- Level: Main
- Area: 148.8 Square Feet
- Dimensions: 12x12.4
Exercise room
- Level: Lower
- Area: 145.08 Square Feet
- Dimensions: 11.7x12.4
Family room
- Level: Lower
- Area: 242.4 Square Feet
- Dimensions: 24x10.10
Foyer
- Level: Main
- Area: 22.5 Square Feet
- Dimensions: 4.5x5
Kitchen
- Level: Main
- Area: 196.8 Square Feet
- Dimensions: 12x16.4
Laundry
- Level: Lower
- Area: 110 Square Feet
- Dimensions: 11x10
Living room
- Level: Main
- Area: 251.55 Square Feet
- Dimensions: 21.5x11.7
Heating
- Forced Air
Cooling
- Central Air
Appliances
- Included: Dryer, Exhaust Fan, Freezer, Gas Water Heater, Microwave, Range, Refrigerator, Washer, Water Softener Owned
Features
- Basement: Block,Finished,Full,Tile Shower,Walk-Out Access
- Has fireplace: No
Interior area
- Total structure area: 1,596
- Total interior livable area: 1,596 sqft
- Finished area above ground: 912
- Finished area below ground: 684
Property
Parking
- Total spaces: 3
- Parking features: Concrete, Guest, Multiple Garages, Tuckunder Garage
- Attached garage spaces: 1
- Uncovered spaces: 2
- Details: Garage Dimensions (12x22)
Accessibility
- Accessibility features: None
Features
- Levels: One
- Stories: 1
- Patio & porch: Patio
- Fencing: Chain Link,Full
Lot
- Size: 6,969 sqft
- Dimensions: 57.1 x 121.6 x 57 x 122.5
- Features: Near Public Transit
Details
- Additional structures: Additional Garage
- Foundation area: 912
- Parcel number: 742243007319
- Zoning description: Residential-Single Family
Construction
Type & style
- Home type: SingleFamily
- Property subtype: Single Family Residence
Materials
- Vinyl Siding, Block, Concrete
- Roof: Asphalt
Condition
- Age of Property: 66
- New construction: No
- Year built: 1959
Utilities & green energy
- Electric: Circuit Breakers, 100 Amp Service
- Gas: Natural Gas
- Sewer: City Sewer/Connected
- Water: City Water/Connected
Community & neighborhood
Location
- Region: Rochester
- Subdivision: Elton Hills 1st Replat-Torrens
HOA & financial
HOA
- Has HOA: No
Price history
| Date | Event | Price |
|---|---|---|
| 4/2/2025 | Sold | $264,900$166/sqft |
Source: | ||
| 2/24/2025 | Pending sale | $264,900$166/sqft |
Source: | ||
| 1/28/2025 | Price change | $264,900-1.9%$166/sqft |
Source: | ||
| 1/17/2025 | Listed for sale | $269,900$169/sqft |
Source: | ||
Public tax history
| Year | Property taxes | Tax assessment |
|---|---|---|
| 2025 | $3,040 +11.4% | $225,200 +5.8% |
| 2024 | $2,728 | $212,800 -0.7% |
| 2023 | -- | $214,200 +4.8% |
Find assessor info on the county website
Neighborhood: John Adams
Nearby schools
GreatSchools rating
- 3/10Elton Hills Elementary SchoolGrades: PK-5Distance: 0.2 mi
- 5/10John Adams Middle SchoolGrades: 6-8Distance: 0.3 mi
- 5/10John Marshall Senior High SchoolGrades: 8-12Distance: 1.3 mi
Schools provided by the listing agent
- Elementary: Elton Hills
- Middle: John Adams
- High: John Marshall
Source: NorthstarMLS as distributed by MLS GRID. This data may not be complete. We recommend contacting the local school district to confirm school assignments for this home.
Get a cash offer in 3 minutes
Find out how much your home could sell for in as little as 3 minutes with a no-obligation cash offer.
Estimated market value$271,400
Get a cash offer in 3 minutes
Find out how much your home could sell for in as little as 3 minutes with a no-obligation cash offer.
Estimated market value
$271,400
