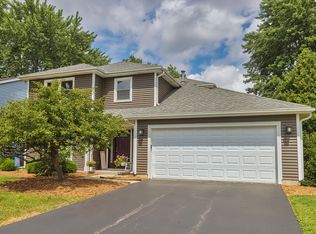FABULOUS OPPORTUNITY to live in CRYSTAL IN THE PARK Subdivision directly across from "FETZNER PARK". This lovely UPDATED 4 Bed/2.1 Bath, is freshly painted with neutral colors. The NEWLY RENOVATED KITCHEN is spectacular with White Amish Made Wood Cabinets, Granite Counter-tops, and SS Appliances (Samsung, LG, & Bosch). Family room has wood burning stove to stay warm and cozy during the cold winter months. Upstairs host 4 bedrooms with 2 fully remodeled bathrooms (white subway tile on walls, new cast iron Kohler bath tubs, and marble hexagon tiles in master-bath). Backyard has beautiful mature pine and maple trees, that make for a private back area. Enjoy the surrounding areas including Woodscreek Park w/ splash pad and bike paths. (Roof 2017, Kitchen 2018, Water Heater 2015, Wood Floors 2011) Make this home your's for the holidays.
This property is off market, which means it's not currently listed for sale or rent on Zillow. This may be different from what's available on other websites or public sources.

