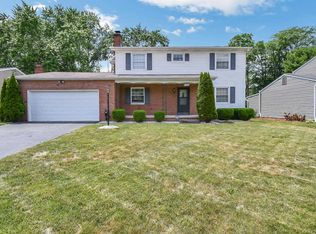This stunning home has been freshly renovated and tastefully updated throughout! With all the space indoors and out for entertainment, you won't want for anything! The basement has 267 sq/ft of additional living space ready for your touches as well as large laundry/storage area. The 2 car garage has a private workshop off the back leading to the back yard! The spacious kitchen boats natural light from all angles and beautiful updates at every turn! Backing to a wooded park, this house has it all!
This property is off market, which means it's not currently listed for sale or rent on Zillow. This may be different from what's available on other websites or public sources.
