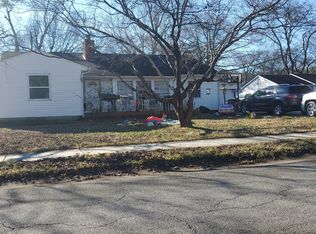Sold for $210,000
$210,000
1411 Beech St SE, Decatur, AL 35601
3beds
2,100sqft
Single Family Residence
Built in 1955
0.26 Acres Lot
$208,700 Zestimate®
$100/sqft
$1,780 Estimated rent
Home value
$208,700
$169,000 - $257,000
$1,780/mo
Zestimate® history
Loading...
Owner options
Explore your selling options
What's special
Charming 2,100 sqft bungalow in Decatur medical district, Ideally located within walking distance to schools, parks and shopping. Fully renovated! This home offers a perfect blend of modern updates and classic charm. Spacious kitchen has new floor, range/oven and dishwasher makes meal prep a breeze., Lovely covered porch adjoins kitchen overlooking spacious fenced backyard. Perfect for a big garden and even some chickens. Lots of natural light throughout! Formal living and dining rooms, cozy den with fireplace and 2 newly remodeled bathrooms. Oversized laundry is big enough for craft room. The spacious layout provides plenty of room to relax. Move -in ready, this home is a must to see.
Zillow last checked: 8 hours ago
Listing updated: September 22, 2025 at 07:34pm
Listed by:
Linda Green 256-337-5922,
KW Huntsville Keller Williams
Bought with:
NON NALMLS OFFICE
Source: ValleyMLS,MLS#: 21882852
Facts & features
Interior
Bedrooms & bathrooms
- Bedrooms: 3
- Bathrooms: 2
- Full bathrooms: 1
- 3/4 bathrooms: 1
Primary bedroom
- Features: Ceiling Fan(s), Crown Molding, Tray Ceiling(s), Wood Floor
- Level: First
- Area: 187
- Dimensions: 11 x 17
Bedroom 2
- Features: Ceiling Fan(s), Laminate Floor
- Level: First
- Area: 154
- Dimensions: 11 x 14
Bedroom 3
- Features: Ceiling Fan(s), Isolate, Laminate Floor
- Level: First
- Area: 143
- Dimensions: 11 x 13
Family room
- Features: Crown Molding, Chair Rail, Fireplace, Isolate
- Level: First
- Area: 286
- Dimensions: 13 x 22
Kitchen
- Features: Laminate Floor
- Level: First
- Area: 208
- Dimensions: 13 x 16
Living room
- Features: Ceiling Fan(s), Crown Molding, Wood Floor
- Level: First
- Area: 260
- Dimensions: 13 x 20
Laundry room
- Level: Basement
- Area: 264
- Dimensions: 12 x 22
Heating
- Central 1, Natural Gas
Cooling
- Central 1
Features
- Basement: Crawl Space
- Number of fireplaces: 1
- Fireplace features: One
Interior area
- Total interior livable area: 2,100 sqft
Property
Parking
- Parking features: Garage-One Car, Garage-Attached, Garage Door Opener, Garage Faces Front, Driveway-Concrete
Lot
- Size: 0.26 Acres
- Dimensions: 80 x 140
- Features: Cleared, Zone Deed Restrictions
Details
- Additional structures: Outbuilding
- Parcel number: 0304204010005.000
Construction
Type & style
- Home type: SingleFamily
- Architectural style: Craftsman
- Property subtype: Single Family Residence
Condition
- New construction: No
- Year built: 1955
Utilities & green energy
- Water: Public
Community & neighborhood
Location
- Region: Decatur
- Subdivision: Decatur Land Company
Price history
| Date | Event | Price |
|---|---|---|
| 9/19/2025 | Sold | $210,000$100/sqft |
Source: | ||
| 8/30/2025 | Pending sale | $210,000$100/sqft |
Source: | ||
| 8/28/2025 | Price change | $210,000+5%$100/sqft |
Source: | ||
| 8/23/2025 | Pending sale | $200,000$95/sqft |
Source: | ||
| 7/10/2025 | Price change | $200,000-4.8%$95/sqft |
Source: | ||
Public tax history
| Year | Property taxes | Tax assessment |
|---|---|---|
| 2024 | $1,123 | $24,780 |
| 2023 | $1,123 | $24,780 |
| 2022 | $1,123 +6.6% | $24,780 +6.6% |
Find assessor info on the county website
Neighborhood: 35601
Nearby schools
GreatSchools rating
- 1/10Somerville Road Elementary SchoolGrades: PK-5Distance: 0.5 mi
- 4/10Decatur Middle SchoolGrades: 6-8Distance: 0.3 mi
- 5/10Decatur High SchoolGrades: 9-12Distance: 0.2 mi
Schools provided by the listing agent
- Elementary: Oak Park Elementary
- Middle: Decatur Middle School
- High: Decatur High
Source: ValleyMLS. This data may not be complete. We recommend contacting the local school district to confirm school assignments for this home.
Get pre-qualified for a loan
At Zillow Home Loans, we can pre-qualify you in as little as 5 minutes with no impact to your credit score.An equal housing lender. NMLS #10287.
Sell with ease on Zillow
Get a Zillow Showcase℠ listing at no additional cost and you could sell for —faster.
$208,700
2% more+$4,174
With Zillow Showcase(estimated)$212,874
