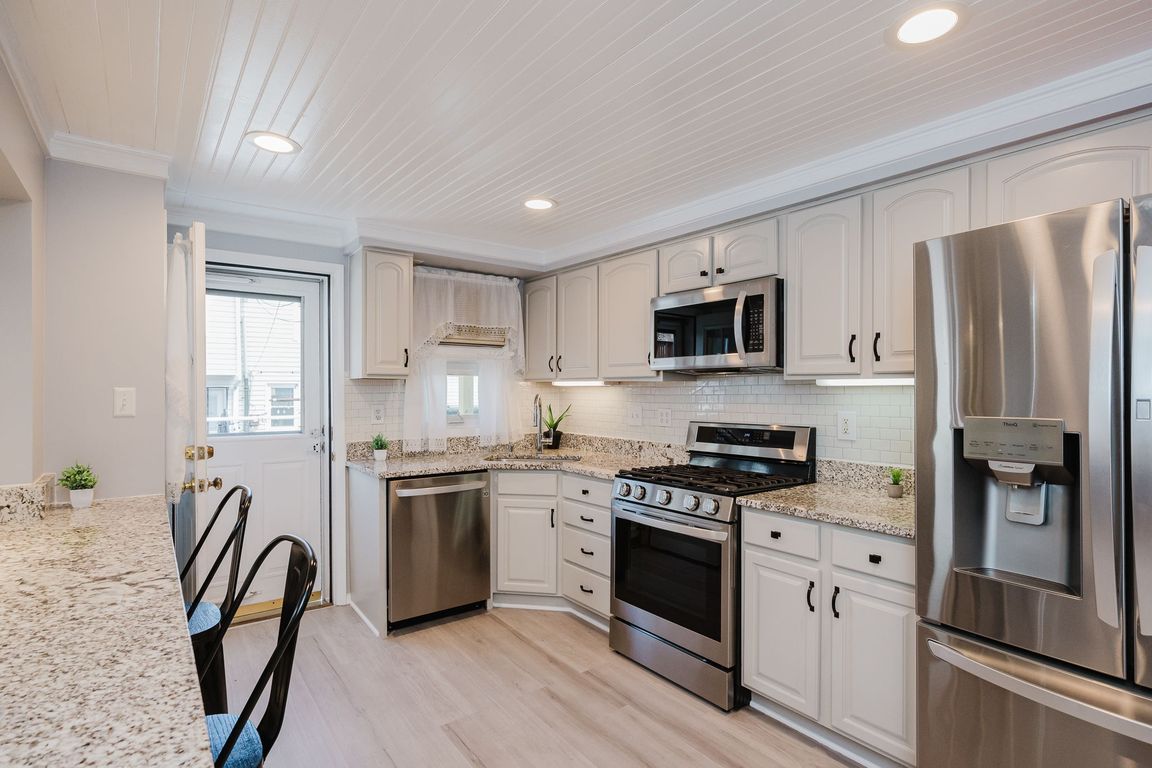
For sale
$400,000
3beds
2,256sqft
1411 Andre St, Baltimore, MD 21230
3beds
2,256sqft
Townhouse
Built in 1875
3,024 sqft
Open parking
$177 price/sqft
What's special
Wood-burning fireplaceModern upgradesSpiral staircaseExtra storage spaceElegant dining areaBeautiful hardwood floorsCrown molding
Experience urban charm in this unique 3-bedroom, 1.5-bath home in Baltimore's historic Locust Point neighborhood, where two row homes are seamlessly merged into one expansive living space. This home combines federal-style interiors with modern upgrades, featuring two distinct living areas on the main level, both adorned with beautiful hardwood floors—one highlighted ...
- 473 days |
- 918 |
- 28 |
Source: Bright MLS,MLS#: MDBA2133640
Travel times
Kitchen
Family Room
Dining Room
Zillow last checked: 8 hours ago
Listing updated: July 16, 2025 at 04:25am
Listed by:
Lee Tessier 410-638-9555,
EXP Realty, LLC 8888607369,
Listing Team: Lee Tessier Team, Co-Listing Team: Lee Tessier Team,Co-Listing Agent: Joseph M Bucci 410-746-9080,
EXP Realty, LLC
Source: Bright MLS,MLS#: MDBA2133640
Facts & features
Interior
Bedrooms & bathrooms
- Bedrooms: 3
- Bathrooms: 2
- Full bathrooms: 1
- 1/2 bathrooms: 1
Rooms
- Room types: Living Room, Dining Room, Bedroom 2, Bedroom 3, Kitchen, Family Room, Bedroom 1, Laundry, Storage Room
Bedroom 1
- Features: Flooring - HardWood, Ceiling Fan(s)
- Level: Upper
- Area: 110 Square Feet
- Dimensions: 10 x 11
Bedroom 2
- Features: Flooring - HardWood, Ceiling Fan(s)
- Level: Upper
- Area: 110 Square Feet
- Dimensions: 11 x 10
Bedroom 3
- Features: Flooring - HardWood
- Level: Upper
- Area: 77 Square Feet
- Dimensions: 11 x 7
Dining room
- Features: Flooring - HardWood
- Level: Main
- Area: 120 Square Feet
- Dimensions: 12 x 10
Family room
- Features: Flooring - Carpet
- Level: Lower
- Area: 250 Square Feet
- Dimensions: 25 x 10
Kitchen
- Features: Flooring - Laminated, Granite Counters, Kitchen - Gas Cooking
- Level: Main
- Area: 117 Square Feet
- Dimensions: 13 x 9
Laundry
- Features: Flooring - Concrete
- Level: Lower
- Area: 130 Square Feet
- Dimensions: 13 x 10
Living room
- Features: Flooring - HardWood, Ceiling Fan(s), Fireplace - Wood Burning
- Level: Main
- Area: 253 Square Feet
- Dimensions: 23 x 11
Living room
- Features: Flooring - HardWood, Ceiling Fan(s)
- Level: Main
- Area: 260 Square Feet
- Dimensions: 26 x 10
Storage room
- Features: Flooring - Concrete
- Level: Lower
- Area: 91 Square Feet
- Dimensions: 7 x 13
Storage room
- Features: Flooring - Concrete
- Level: Lower
- Area: 286 Square Feet
- Dimensions: 26 x 11
Heating
- Radiator, Wood Stove, Natural Gas
Cooling
- Ceiling Fan(s), Window Unit(s), Electric
Appliances
- Included: Washer, Dryer, Refrigerator, Cooktop, Dishwasher, Microwave, Disposal, Oven/Range - Gas, Stainless Steel Appliance(s), Water Heater, Gas Water Heater
- Laundry: In Basement, Has Laundry, Lower Level, Laundry Room
Features
- Ceiling Fan(s), Dining Area, Floor Plan - Traditional, Kitchen - Gourmet, Recessed Lighting, Spiral Staircase, Crown Molding, Formal/Separate Dining Room, Upgraded Countertops, Dry Wall, Paneled Walls
- Flooring: Hardwood, Carpet, Tile/Brick, Concrete, Laminate, Wood
- Doors: French Doors, Six Panel, Storm Door(s)
- Windows: Double Pane Windows
- Basement: Combination,Connecting Stairway,Full,Interior Entry,Partially Finished,Sump Pump,Drainage System,Windows,Walk-Out Access
- Number of fireplaces: 1
- Fireplace features: Equipment, Mantel(s), Wood Burning, Wood Burning Stove
Interior area
- Total structure area: 3,024
- Total interior livable area: 2,256 sqft
- Finished area above ground: 2,256
- Finished area below ground: 0
Video & virtual tour
Property
Parking
- Parking features: Paved, Public, Free, Lighted, Unassigned, On Street
- Has uncovered spaces: Yes
Accessibility
- Accessibility features: None
Features
- Levels: Three
- Stories: 3
- Patio & porch: Patio
- Exterior features: Lighting, Sidewalks
- Pool features: None
- Fencing: Back Yard
- Has view: Yes
- View description: City, Street
Lot
- Size: 3,024 Square Feet
- Features: Interior Lot, Middle Of Block
Details
- Additional structures: Above Grade, Below Grade
- Parcel number: 0324112022A049
- Zoning: R-8
- Special conditions: Standard
- Other equipment: None
Construction
Type & style
- Home type: Townhouse
- Architectural style: Federal
- Property subtype: Townhouse
Materials
- Stone, Brick
- Foundation: Permanent
- Roof: Rubber
Condition
- Excellent,Very Good,Good
- New construction: No
- Year built: 1875
Utilities & green energy
- Electric: 120/240V
- Sewer: Public Sewer
- Water: Public
Community & HOA
Community
- Security: Smoke Detector(s)
- Subdivision: Locust Point
HOA
- Has HOA: No
Location
- Region: Baltimore
- Municipality: Baltimore City
Financial & listing details
- Price per square foot: $177/sqft
- Tax assessed value: $301,333
- Annual tax amount: $7,111
- Date on market: 7/24/2024
- Listing agreement: Exclusive Right To Sell
- Listing terms: Cash,Conventional,FHA,VA Loan,Other
- Inclusions: See Disclosures
- Exclusions: See Disclosures
- Ownership: Fee Simple
- Road surface type: Black Top