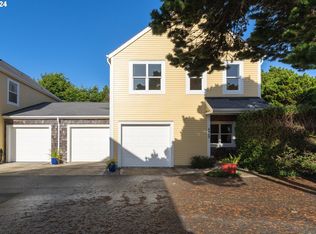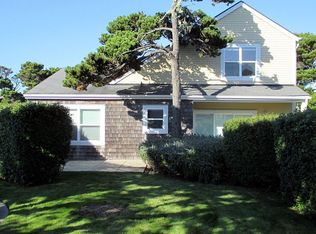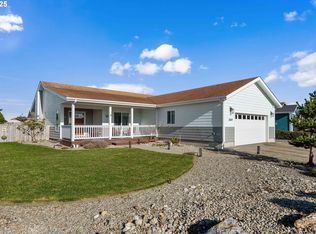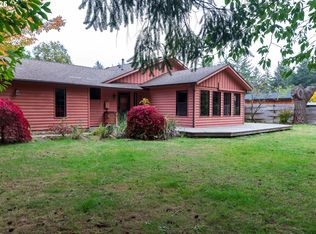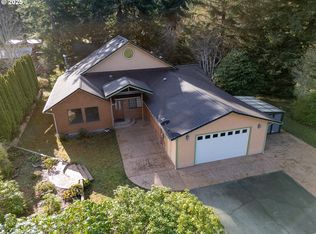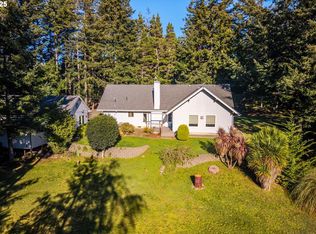COASTAL BLISS! Superior quality Bandon Commons Ocean View home quite close to Coquille Point beach access, the Oregon Islands National Wildlife Refuge & City Park. Fresh, charming & sunny interiors feature a Great Room, cherry wood floors, a propane fireplace that comes on with the flip of a switch, granite counters, wood shutters, a window seat, a Breakfast Bar with the barstools included, a laundry area, & whole home rapid air renewal fan. There is a bit of ocean view from several areas of the home especially the master suite as you are so close! Also has a private patio, 1 plus car finished attached garage with built in storage. The tranquil village like, deer park neighborhood has its own pond & ducks! Ideal easy beach living with the HOA taking care of most chores including the new Hardiplank Siding, new Roof, new Exterior Paint, new Garage Door Sealing & Painting. Already inspected and the few minor repairs called out completed. An excellent home in a great location!
Active
$565,000
1411 Alder Ct, Bandon, OR 97411
3beds
1,921sqft
Est.:
Residential, Townhouse
Built in 2007
1,306.8 Square Feet Lot
$-- Zestimate®
$294/sqft
$392/mo HOA
What's special
Ocean viewPropane fireplaceWindow seatLaundry areaWood shuttersCherry wood floorsPrivate patio
- 294 days |
- 410 |
- 17 |
Zillow last checked: 8 hours ago
Listing updated: November 19, 2025 at 06:47am
Listed by:
Mel Garrett bandonmel@gmail.com,
Chas. Waldrop Real Estate LLC
Source: RMLS (OR),MLS#: 167840990
Tour with a local agent
Facts & features
Interior
Bedrooms & bathrooms
- Bedrooms: 3
- Bathrooms: 3
- Full bathrooms: 2
- Partial bathrooms: 1
- Main level bathrooms: 1
Rooms
- Room types: Bedroom 2, Bedroom 3, Dining Room, Family Room, Kitchen, Living Room, Primary Bedroom
Primary bedroom
- Features: Ceiling Fan, Double Sinks, Granite, High Ceilings, Shower, Soaking Tub, Tile Floor, Wallto Wall Carpet
- Level: Upper
Bedroom 2
- Features: Wallto Wall Carpet
- Level: Upper
Bedroom 3
- Features: Wallto Wall Carpet
- Level: Upper
Family room
- Features: Fireplace, Wood Floors
- Level: Main
Kitchen
- Features: Dishwasher, Free Standing Refrigerator, Wood Floors
- Level: Main
Living room
- Features: Builtin Features, Wood Floors
- Level: Main
Heating
- Forced Air, Fireplace(s)
Appliances
- Included: Dishwasher, Free-Standing Range, Free-Standing Refrigerator, Microwave, Stainless Steel Appliance(s), Washer/Dryer, Electric Water Heater
Features
- Ceiling Fan(s), Granite, High Ceilings, Soaking Tub, Built-in Features, Double Vanity, Shower
- Flooring: Tile, Wall to Wall Carpet, Wood
- Windows: Double Pane Windows, Vinyl Frames
- Number of fireplaces: 1
- Fireplace features: Gas
Interior area
- Total structure area: 1,921
- Total interior livable area: 1,921 sqft
Property
Parking
- Total spaces: 1
- Parking features: Driveway, Off Street, Garage Door Opener, Attached
- Attached garage spaces: 1
- Has uncovered spaces: Yes
Accessibility
- Accessibility features: Garage On Main, Accessibility
Features
- Levels: Two
- Stories: 2
- Patio & porch: Patio
- Has view: Yes
- View description: Ocean
- Has water view: Yes
- Water view: Ocean
Lot
- Size: 1,306.8 Square Feet
- Features: Commons, Corner Lot, Level, Ocean Beach One Quarter Mile Or Less, SqFt 0K to 2999
Details
- Parcel number: 7858300
- Zoning: CD-1
Construction
Type & style
- Home type: Townhouse
- Property subtype: Residential, Townhouse
- Attached to another structure: Yes
Materials
- Cement Siding
- Foundation: Slab
- Roof: Composition
Condition
- Resale
- New construction: No
- Year built: 2007
Utilities & green energy
- Sewer: Public Sewer
- Water: Public
Community & HOA
Community
- Subdivision: Bandon Commons
HOA
- Has HOA: Yes
- Amenities included: All Landscaping, Exterior Maintenance, Insurance, Maintenance Grounds
- HOA fee: $392 monthly
Location
- Region: Bandon
Financial & listing details
- Price per square foot: $294/sqft
- Tax assessed value: $498,110
- Annual tax amount: $3,222
- Date on market: 2/27/2025
- Listing terms: Cash,Conventional,FHA,FMHA Loan,USDA Loan,VA Loan
- Road surface type: Paved
Estimated market value
Not available
Estimated sales range
Not available
Not available
Price history
Price history
| Date | Event | Price |
|---|---|---|
| 8/29/2025 | Price change | $565,000-2.4%$294/sqft |
Source: | ||
| 7/19/2025 | Price change | $579,000-3.2%$301/sqft |
Source: | ||
| 5/27/2025 | Price change | $598,000-2%$311/sqft |
Source: | ||
| 4/2/2025 | Listed for sale | $610,000$318/sqft |
Source: | ||
| 3/13/2025 | Pending sale | $610,000$318/sqft |
Source: | ||
Public tax history
Public tax history
| Year | Property taxes | Tax assessment |
|---|---|---|
| 2024 | $3,188 +2.7% | $498,110 -21.7% |
| 2023 | $3,104 -0.4% | $636,010 +24.4% |
| 2022 | $3,117 +4.1% | $511,140 +15.7% |
Find assessor info on the county website
BuyAbility℠ payment
Est. payment
$3,644/mo
Principal & interest
$2706
HOA Fees
$392
Other costs
$546
Climate risks
Neighborhood: 97411
Nearby schools
GreatSchools rating
- 5/10Harbor Lights Middle SchoolGrades: 5-8Distance: 0.6 mi
- NABandon Senior High SchoolGrades: 9-12Distance: 0.6 mi
- 9/10Ocean Crest Elementary SchoolGrades: K-4Distance: 0.7 mi
Schools provided by the listing agent
- Elementary: Ocean Crest
- Middle: Harbor Lights
- High: Bandon
Source: RMLS (OR). This data may not be complete. We recommend contacting the local school district to confirm school assignments for this home.
- Loading
- Loading
