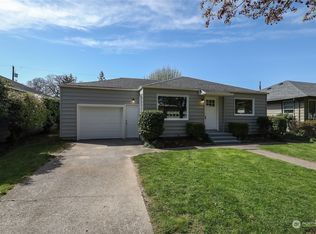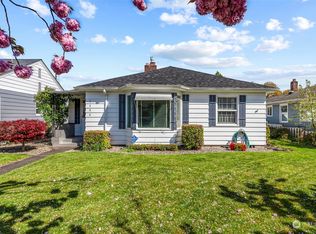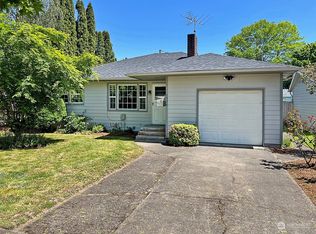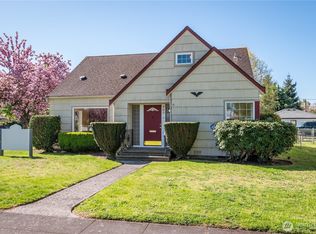Sold
Listed by:
Jesse Cope,
RE/MAX Premier Group
Bought with: Coldwell Banker Bain
$360,000
1411 8th Avenue, Longview, WA 98632
3beds
1,486sqft
Single Family Residence
Built in 1948
5,998.21 Square Feet Lot
$380,800 Zestimate®
$242/sqft
$1,985 Estimated rent
Home value
$380,800
$362,000 - $400,000
$1,985/mo
Zestimate® history
Loading...
Owner options
Explore your selling options
What's special
Come check out this newly remodeled 3bd 2ba, single story home situated on a corner lot, with attached double car garage in desirable neighborhood! Updates include New windows, cabinets, counters, appliances, flooring, doors, trims, and more. Home also has a heat pump-A/C system for added efficiency. Floor plan includes a large kitchen w/ island, Large primary suite with walk-in closet, and a spaciouse Bathroom. This home is very clean and ready for you!
Zillow last checked: 8 hours ago
Listing updated: December 28, 2023 at 02:31pm
Listed by:
Jesse Cope,
RE/MAX Premier Group
Bought with:
Rosalie Landino, 138829
Coldwell Banker Bain
Source: NWMLS,MLS#: 2179154
Facts & features
Interior
Bedrooms & bathrooms
- Bedrooms: 3
- Bathrooms: 2
- Full bathrooms: 2
- Main level bedrooms: 3
Primary bedroom
- Level: Main
Bedroom
- Level: Main
Bedroom
- Level: Main
Bathroom full
- Level: Main
Bathroom full
- Level: Main
Entry hall
- Level: Main
Kitchen with eating space
- Level: Main
Living room
- Level: Main
Utility room
- Level: Main
Heating
- Fireplace(s), Forced Air, Heat Pump
Cooling
- Forced Air
Appliances
- Included: Dishwasher_, Microwave_, StoveRange_, Dishwasher, Microwave, StoveRange
Features
- Bath Off Primary, Walk-In Pantry
- Flooring: Vinyl Plank, Carpet
- Windows: Double Pane/Storm Window
- Basement: None
- Number of fireplaces: 1
- Fireplace features: Wood Burning, Main Level: 1, Fireplace
Interior area
- Total structure area: 1,486
- Total interior livable area: 1,486 sqft
Property
Parking
- Total spaces: 2
- Parking features: Driveway, Attached Garage
- Attached garage spaces: 2
Features
- Levels: One
- Stories: 1
- Entry location: Main
- Patio & porch: Wall to Wall Carpet, Bath Off Primary, Double Pane/Storm Window, Walk-In Pantry, Fireplace
Lot
- Size: 5,998 sqft
- Features: Paved, Sidewalk, Fenced-Partially
- Topography: Level
Details
- Parcel number: 00933
- Zoning description: Jurisdiction: City
- Special conditions: Standard
Construction
Type & style
- Home type: SingleFamily
- Property subtype: Single Family Residence
Materials
- Wood Products
- Foundation: Poured Concrete
- Roof: Composition
Condition
- Year built: 1948
- Major remodel year: 2023
Utilities & green energy
- Electric: Company: Cowlitz pud
- Sewer: Sewer Connected, Company: City of Longview
- Water: Public, Company: City of Longview
Community & neighborhood
Location
- Region: Longview
- Subdivision: Longview
Other
Other facts
- Listing terms: Cash Out,Conventional,FHA,VA Loan
- Cumulative days on market: 538 days
Price history
| Date | Event | Price |
|---|---|---|
| 12/28/2023 | Sold | $360,000-1.3%$242/sqft |
Source: | ||
| 12/5/2023 | Pending sale | $364,900$246/sqft |
Source: | ||
| 11/11/2023 | Listed for sale | $364,900+62.2%$246/sqft |
Source: | ||
| 6/16/2023 | Sold | $225,000-15.1%$151/sqft |
Source: | ||
| 5/23/2023 | Pending sale | $265,000$178/sqft |
Source: | ||
Public tax history
| Year | Property taxes | Tax assessment |
|---|---|---|
| 2024 | $2,914 -21% | $336,170 -21.4% |
| 2023 | $3,690 +27.9% | $427,440 +16.4% |
| 2022 | $2,886 | $367,270 +26.6% |
Find assessor info on the county website
Neighborhood: Broadway
Nearby schools
GreatSchools rating
- 3/10Columbia Heights Elementary SchoolGrades: K-5Distance: 1.4 mi
- 5/10Cascade Middle SchoolGrades: 6-8Distance: 1.4 mi
- 5/10Mark Morris High SchoolGrades: 9-12Distance: 0.7 mi

Get pre-qualified for a loan
At Zillow Home Loans, we can pre-qualify you in as little as 5 minutes with no impact to your credit score.An equal housing lender. NMLS #10287.
Sell for more on Zillow
Get a free Zillow Showcase℠ listing and you could sell for .
$380,800
2% more+ $7,616
With Zillow Showcase(estimated)
$388,416


