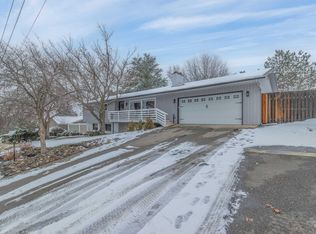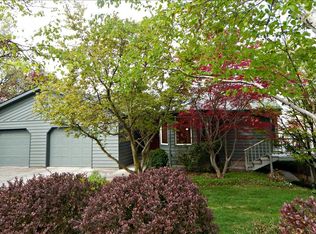Sold
Price Unknown
1411 24th Ave, Lewiston, ID 83501
6beds
4baths
4,420sqft
Single Family Residence
Built in 1982
0.55 Acres Lot
$833,500 Zestimate®
$--/sqft
$4,409 Estimated rent
Home value
$833,500
Estimated sales range
Not available
$4,409/mo
Zestimate® history
Loading...
Owner options
Explore your selling options
What's special
Looking for exceptional quality with beauty & function in one of Lewiston's most convenient neighborhoods? You'll find comfortable luxury living in this 6 bedroom home on over half an acre! There are two main level master suites! The home has an attached three car garage with EV hookup plus a carport. The shop has two additional parking spaces and an incredible workshop complete with a lift and a bathroom! The lot is fenced with an inground gunite pool, pool house complete with bath, basketball hoop and places to garden. The kitchen has been beautifully updated.
Zillow last checked: 8 hours ago
Listing updated: April 30, 2025 at 03:21pm
Listed by:
Loris Profitt 509-751-7274,
Professional Realty Services Idaho
Bought with:
Loris Profitt
Professional Realty Services Idaho
Source: IMLS,MLS#: 98940555
Facts & features
Interior
Bedrooms & bathrooms
- Bedrooms: 6
- Bathrooms: 4
- Main level bathrooms: 2
- Main level bedrooms: 2
Primary bedroom
- Level: Main
Bedroom 2
- Level: Main
Bedroom 3
- Level: Lower
Bedroom 4
- Level: Lower
Bedroom 5
- Level: Lower
Dining room
- Level: Main
Family room
- Level: Lower
Kitchen
- Level: Main
Heating
- Heated, Forced Air, Natural Gas
Cooling
- Central Air
Appliances
- Included: Water Heater, Gas Water Heater, Dishwasher, Disposal, Refrigerator, Washer, Dryer
Features
- Bathroom, Sink, Bath-Master, Bed-Master Main Level, Formal Dining, Pantry, Kitchen Island, Number of Baths Main Level: 2, Number of Baths Below Grade: 1
- Flooring: Concrete, Hardwood, Carpet
- Basement: Daylight
- Number of fireplaces: 1
- Fireplace features: One, Gas, Other
Interior area
- Total structure area: 4,420
- Total interior livable area: 4,420 sqft
- Finished area above ground: 2,210
- Finished area below ground: 2,210
Property
Parking
- Total spaces: 6
- Parking features: Garage Door Access, Attached, Detached, Carport, Electric Vehicle Charging Station(s), RV Access/Parking
- Attached garage spaces: 5
- Carport spaces: 1
- Covered spaces: 6
Features
- Levels: Single with Below Grade
- Has private pool: Yes
- Pool features: In Ground, Pool, Private
- Fencing: Full
Lot
- Size: 0.55 Acres
- Dimensions: 200 x 120
- Features: 1/2 - .99 AC, Garden, Corner Lot, Auto Sprinkler System, Full Sprinkler System
Details
- Additional structures: Shop
- Parcel number: RPL05020030090, RPL05020030070
- Other equipment: Hoist/Lift
Construction
Type & style
- Home type: SingleFamily
- Property subtype: Single Family Residence
Materials
- Insulation, Frame, Wood Siding
- Roof: Architectural Style
Condition
- Year built: 1982
Utilities & green energy
- Electric: 220 Volts
- Water: Public
- Utilities for property: Sewer Connected, Electricity Connected, Cable Connected
Community & neighborhood
Location
- Region: Lewiston
Other
Other facts
- Listing terms: Cash,Conventional,VA Loan
- Ownership: Fee Simple
- Road surface type: Paved
Price history
Price history is unavailable.
Public tax history
| Year | Property taxes | Tax assessment |
|---|---|---|
| 2025 | $7,338 -2.5% | $620,083 +0.8% |
| 2024 | $7,528 -9.2% | $615,006 +0.8% |
| 2023 | $8,295 +29.6% | $610,173 -1.3% |
Find assessor info on the county website
Neighborhood: 83501
Nearby schools
GreatSchools rating
- 7/10Mc Sorley Elementary SchoolGrades: K-5Distance: 0.2 mi
- 6/10Jenifer Junior High SchoolGrades: 6-8Distance: 0.8 mi
- 5/10Lewiston Senior High SchoolGrades: 9-12Distance: 1.7 mi
Schools provided by the listing agent
- Elementary: McSorley
- Middle: Jenifer
- High: Lewiston
- District: Lewiston Independent School District #1
Source: IMLS. This data may not be complete. We recommend contacting the local school district to confirm school assignments for this home.

