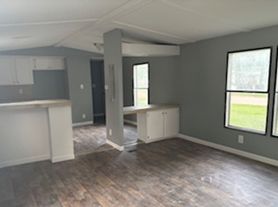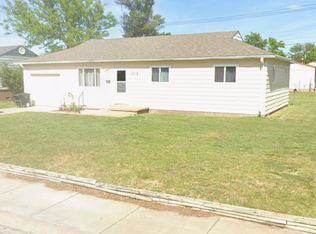3 Bedroom, 1 Bathroom House with Detached Double Garage. We provide stove/fridge/Microwave and washer/dryer hookups. Tenant would be responsible for all utilities including lawn maintenance.
MORE PHOTOS COMING SOON
Price based on a one year lease and standard occupancy per bedroom. Pets must be pre-approved along with deposit of one half the rent amount. All locations are non-smoking inside!
Equal Housing Opportunity
House for rent
$825/mo
1411 20th St, Great Bend, KS 67530
3beds
905sqft
Price may not include required fees and charges.
Single family residence
Available Mon Dec 1 2025
Cats, dogs OK
What's special
Detached double garage
- 5 days |
- -- |
- -- |
Travel times
Looking to buy when your lease ends?
Consider a first-time homebuyer savings account designed to grow your down payment with up to a 6% match & a competitive APY.
Facts & features
Interior
Bedrooms & bathrooms
- Bedrooms: 3
- Bathrooms: 1
- Full bathrooms: 1
Appliances
- Included: Dishwasher, Microwave, Refrigerator, Stove, WD Hookup
Features
- WD Hookup
Interior area
- Total interior livable area: 905 sqft
Property
Parking
- Details: Contact manager
Details
- Parcel number: 1882801020003000
Construction
Type & style
- Home type: SingleFamily
- Property subtype: Single Family Residence
Community & HOA
Location
- Region: Great Bend
Financial & listing details
- Lease term: Contact For Details
Price history
| Date | Event | Price |
|---|---|---|
| 11/12/2025 | Listed for rent | $825$1/sqft |
Source: Zillow Rentals | ||
| 9/15/2025 | Sold | -- |
Source: | ||
| 6/20/2025 | Pending sale | $75,000$83/sqft |
Source: | ||
| 2/10/2025 | Listed for sale | $75,000+102.7%$83/sqft |
Source: | ||
| 9/15/2020 | Sold | -- |
Source: SCKMLS #424747 | ||

