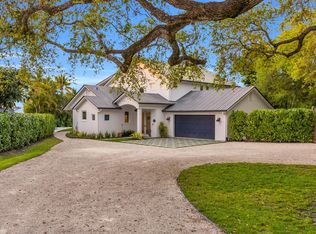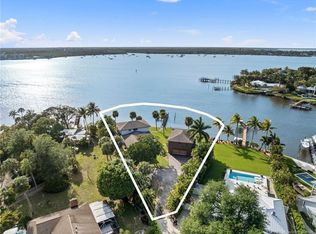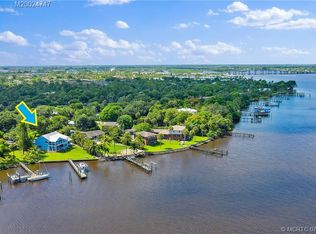Sold for $2,700,000
$2,700,000
1410A SW Palm City Rd #A, Stuart, FL 34994
4beds
3,393sqft
Single Family Residence
Built in 2012
0.52 Acres Lot
$2,602,600 Zestimate®
$796/sqft
$4,822 Estimated rent
Home value
$2,602,600
$2.34M - $2.89M
$4,822/mo
Zestimate® history
Loading...
Owner options
Explore your selling options
What's special
Welcome to your private waterfront retreat, where modern luxury meets serene coastal living. The home was completely renovated in 2022, rebuilt upgrades to the two master suites. Floor-to-ceiling windows fill the space with natural light to view backyard and waterfront view. The open-concept design connects the gourmet kitchen, living areas, and outdoor spaces, perfect for relaxation and entertaining. High-end finishes and appliances throughout. 98' feet of waterfront access, two boat lifts. The primary suite features a water view balcony and luxury bath. Located at the mouth of Poppleton Creek, 2 Boat lifts; 30,000 and 7,000lb,100' dock, Impact Glass Windows, Built in Garage Cabinetry, 1/2 acre+ estate lot, Circular Driveway. Conveniently located to downtown Stuart lifestyle.
Zillow last checked: 8 hours ago
Listing updated: September 19, 2025 at 06:31am
Listed by:
Patrick Stracuzzi, Sr 772-283-9991,
RE/MAX Community
Bought with:
Patrick Stracuzzi, Sr, 3048544
RE/MAX Community
Source: Martin County REALTORS® of the Treasure Coast (MCRTC),MLS#: M20050342 Originating MLS: Martin County
Originating MLS: Martin County
Facts & features
Interior
Bedrooms & bathrooms
- Bedrooms: 4
- Bathrooms: 3
- Full bathrooms: 3
Primary bedroom
- Dimensions: 24 x 20
Bedroom 2
- Dimensions: 19 x 16
Bedroom 3
- Dimensions: 13 x 13
Other
- Dimensions: 30 x 17
Dining room
- Dimensions: 14 x 13
Dining room
- Dimensions: 12 x 12
Family room
- Dimensions: 22 x 18
Kitchen
- Dimensions: 18 x 14
Living room
- Dimensions: 18 x 18
Patio
- Dimensions: 25 x 18
Porch
- Dimensions: 18 x 10
Utility room
- Dimensions: 10 x 8
Heating
- Central, Electric
Cooling
- Central Air, Ceiling Fan(s), Electric
Appliances
- Included: Built-In Oven, Cooktop, Dryer, Dishwasher, Disposal, Gas Water Heater, Microwave, Refrigerator, Washer
- Laundry: Laundry Tub
Features
- Breakfast Bar, Built-in Features, Bathtub, Closet Cabinetry, Separate/Formal Dining Room, Dual Sinks, Entrance Foyer, Jetted Tub, Kitchen Island, Living/Dining Room, Separate Shower, Upper Level Primary, Walk-In Closet(s)
- Flooring: Ceramic Tile, Marble, Tile
- Windows: Impact Glass
Interior area
- Total structure area: 3,968
- Total interior livable area: 3,393 sqft
Property
Parking
- Total spaces: 2
- Parking features: Attached, Circular Driveway, Garage, Garage Door Opener
- Has attached garage: Yes
- Covered spaces: 2
- Has uncovered spaces: Yes
Features
- Stories: 2
- Patio & porch: Balcony, Covered, Deck, Open, Patio, Porch
- Exterior features: Balcony, Deck, Lighting, Porch, Patio
- Has private pool: Yes
- Pool features: Concrete, Heated, In Ground, Pool Equipment, Pool Sweep
- Has spa: Yes
- Has view: Yes
- View description: Intercoastal, River
- Has water view: Yes
- Water view: Intercoastal,River
- Waterfront features: Intracoastal Access, No Fixed Bridges, Ocean Access, River Access, Boat Ramp/Lift Access
Lot
- Size: 0.52 Acres
Details
- Additional structures: Outbuilding
- Parcel number: 083841000000001202
- Zoning description: R-1A
Construction
Type & style
- Home type: SingleFamily
- Architectural style: Contemporary
- Property subtype: Single Family Residence
Materials
- Block, Frame, Concrete, Stucco
- Roof: Metal
Condition
- Resale
- Year built: 2012
- Major remodel year: 2022
Utilities & green energy
- Sewer: Public Sewer
- Water: Public
- Utilities for property: Sewer Connected, Water Connected
Community & neighborhood
Security
- Security features: Fire Sprinkler System
Community
- Community features: Boat Facilities, Dock, Non-Gated
Location
- Region: Stuart
- Subdivision: POPPLETON CREEK AREA
HOA & financial
HOA
- Has HOA: No
- Services included: None
Other
Other facts
- Listing terms: Cash,Conventional,FHA,VA Loan
- Ownership: Fee Simple
Price history
| Date | Event | Price |
|---|---|---|
| 9/16/2025 | Sold | $2,700,000-10%$796/sqft |
Source: | ||
| 7/28/2025 | Pending sale | $2,999,444$884/sqft |
Source: | ||
| 6/23/2025 | Price change | $2,999,444-4.8%$884/sqft |
Source: | ||
| 4/27/2025 | Listed for sale | $3,152,000$929/sqft |
Source: | ||
Public tax history
Tax history is unavailable.
Neighborhood: Indian Groves/Poppleton South
Nearby schools
GreatSchools rating
- 4/10J. D. Parker School Of TechnologyGrades: PK-5Distance: 1.4 mi
- 5/10Stuart Middle SchoolGrades: 6-8Distance: 1 mi
- 6/10Jensen Beach High SchoolGrades: 9-12Distance: 3.7 mi
Schools provided by the listing agent
- Elementary: Jd Parker
- Middle: Stuart
- High: Jensen Beach
Source: Martin County REALTORS® of the Treasure Coast (MCRTC). This data may not be complete. We recommend contacting the local school district to confirm school assignments for this home.


