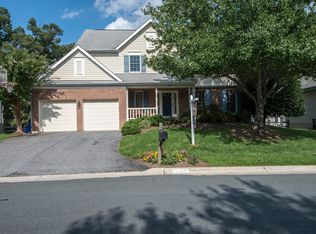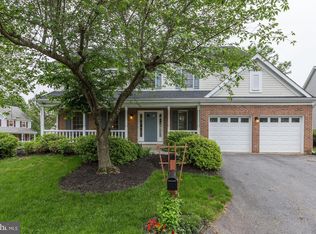Sold for $1,252,000
$1,252,000
14109 Forest Ridge Dr, Gaithersburg, MD 20878
4beds
4,100sqft
Single Family Residence
Built in 1990
7,809 Square Feet Lot
$1,232,900 Zestimate®
$305/sqft
$4,279 Estimated rent
Home value
$1,232,900
$1.12M - $1.34M
$4,279/mo
Zestimate® history
Loading...
Owner options
Explore your selling options
What's special
Wait until you see this stunning, recently renovated brick colonial in one of North Potomac's most sought-after neighborhoods, DuFief Mill Estates! This home truly shows like a model - blending timeless style with today's modern updates. Step inside to find beautiful hardwood floors throughout the main level, featuring a spacious formal living room (perfect for a 2nd home office), an elegant Dining Room, and a private home study tucked away - ideal for working from home. The heart of the home is the gorgeous chef's Kitchen, renovated in 2019 with soft-close white cabinetry, quartz countertops, stainless steel appliances and decorative subway tile backsplash. The sunny breakfast area is open to the Family Room with a cozy wood-burning fireplace creating the perfect spot for casual gatherings. The mudroom with built-ins and a main level laundry makes every day living a breeze and offers access to the brand new Trex deck overlooking the backyard. Upstairs you will find the dramatic primary suite with a vaulted ceiling, custom wainscoting wall, and hardwood floors. The spa-like Primary Bath features a soaking tub, oversized shower and double vanities. Three generously proportioned bedrooms share a renovated hall bathroom. The fully finished, walk-out lower level is an entertainer's dream complete with a stone gas fireplace, a kitchenette with a retro refrigerator, a large recreation room and an exercise room along with plenty of storage. Recent updates include: Chef's Kitchen (2019), Primary & Secondary baths (2019), Trex Deck (2024), Two-Zone HVAC (2022), Thermopane Windows (2022), Kitchenette (2023), Carpet & LVP Flooring (2024). All this just minutes to Trader Joe's, Target, Shady Grove Hospital, Shady Grove Metro; I-270 BioMed Corridor along with more local dining and shopping options. Wootton School Cluster. Don't miss this rare opportunity! This one is move-in ready and calling your name!! Come see it today!
Zillow last checked: 8 hours ago
Listing updated: April 16, 2025 at 03:12am
Listed by:
Anne Killeen 301-706-0067,
Washington Fine Properties, LLC
Bought with:
Zhang Tian, 654972
Signature Home Realty LLC
Source: Bright MLS,MLS#: MDMC2165898
Facts & features
Interior
Bedrooms & bathrooms
- Bedrooms: 4
- Bathrooms: 4
- Full bathrooms: 3
- 1/2 bathrooms: 1
- Main level bathrooms: 1
Primary bedroom
- Features: Flooring - HardWood, Ceiling Fan(s), Walk-In Closet(s), Cathedral/Vaulted Ceiling
- Level: Upper
Bedroom 2
- Features: Flooring - Carpet, Ceiling Fan(s)
- Level: Upper
Bedroom 3
- Features: Flooring - Carpet, Ceiling Fan(s)
- Level: Upper
Bedroom 4
- Features: Flooring - Carpet, Ceiling Fan(s)
- Level: Upper
Primary bathroom
- Features: Soaking Tub, Bathroom - Stall Shower, Flooring - Ceramic Tile
- Level: Upper
Bathroom 2
- Level: Upper
Breakfast room
- Features: Flooring - Luxury Vinyl Tile, Lighting - Ceiling
- Level: Main
Dining room
- Features: Flooring - HardWood, Chair Rail, Crown Molding, Lighting - Ceiling
- Level: Main
Exercise room
- Features: Flooring - Carpet, Recessed Lighting
- Level: Lower
Family room
- Features: Recessed Lighting, Crown Molding, Fireplace - Wood Burning, Flooring - HardWood
- Level: Main
Foyer
- Features: Flooring - HardWood, Crown Molding
- Level: Main
Other
- Level: Lower
Half bath
- Level: Main
Kitchen
- Features: Flooring - Luxury Vinyl Tile, Countertop(s) - Quartz, Kitchen Island, Eat-in Kitchen, Kitchen - Gas Cooking, Recessed Lighting, Pantry
- Level: Main
Laundry
- Features: Built-in Features, Flooring - Luxury Vinyl Tile, Lighting - Ceiling
- Level: Main
Living room
- Features: Flooring - HardWood, Crown Molding, Recessed Lighting
- Level: Main
Recreation room
- Features: Flooring - Carpet, Fireplace - Gas, Recessed Lighting, Wet Bar
- Level: Lower
Study
- Features: Flooring - HardWood, Crown Molding
- Level: Main
Heating
- Forced Air, Zoned, Natural Gas
Cooling
- Central Air, Zoned, Natural Gas
Appliances
- Included: Dishwasher, Disposal, Cooktop, Washer, Water Heater, Microwave, Dryer, Exhaust Fan, Refrigerator, Stainless Steel Appliance(s), Gas Water Heater
- Laundry: Main Level, Has Laundry, Laundry Room
Features
- Attic, Bar, Soaking Tub, Bathroom - Stall Shower, Bathroom - Tub Shower, Breakfast Area, Built-in Features, Ceiling Fan(s), Crown Molding, Family Room Off Kitchen, Formal/Separate Dining Room, Eat-in Kitchen, Kitchen - Gourmet, Kitchen Island, Primary Bath(s), Recessed Lighting, Upgraded Countertops, Wainscotting, 2nd Kitchen, Chair Railings, Dining Area, Floor Plan - Traditional, Kitchen - Country, Kitchen - Table Space, Pantry, Walk-In Closet(s), Vaulted Ceiling(s)
- Flooring: Hardwood, Ceramic Tile, Carpet, Luxury Vinyl, Wood
- Doors: French Doors, Six Panel
- Windows: Double Hung, Double Pane Windows, Energy Efficient, Replacement
- Basement: Full,Finished,Heated,Improved,Walk-Out Access,Windows
- Number of fireplaces: 2
- Fireplace features: Brick, Glass Doors, Gas/Propane, Mantel(s), Stone
Interior area
- Total structure area: 4,100
- Total interior livable area: 4,100 sqft
- Finished area above ground: 2,800
- Finished area below ground: 1,300
Property
Parking
- Total spaces: 4
- Parking features: Garage Door Opener, Garage Faces Front, Inside Entrance, Asphalt, Attached, Driveway, Off Street, On Street
- Attached garage spaces: 2
- Uncovered spaces: 2
Accessibility
- Accessibility features: None
Features
- Levels: Three
- Stories: 3
- Patio & porch: Deck, Patio
- Exterior features: Extensive Hardscape, Rain Gutters, Street Lights
- Pool features: None
- Fencing: Split Rail
- Has view: Yes
- View description: Garden
Lot
- Size: 7,809 sqft
- Features: Landscaped, Rear Yard
Details
- Additional structures: Above Grade, Below Grade
- Parcel number: 160602721086
- Zoning: R200
- Special conditions: Standard
Construction
Type & style
- Home type: SingleFamily
- Architectural style: Colonial
- Property subtype: Single Family Residence
Materials
- Brick, Vinyl Siding
- Foundation: Other
- Roof: Asphalt
Condition
- Very Good
- New construction: No
- Year built: 1990
- Major remodel year: 2019
Utilities & green energy
- Sewer: Public Sewer
- Water: Public
- Utilities for property: Cable Connected, Fiber Optic
Community & neighborhood
Location
- Region: Gaithersburg
- Subdivision: Dufief Mill
HOA & financial
HOA
- Has HOA: Yes
- HOA fee: $125 quarterly
- Amenities included: Tot Lots/Playground
- Services included: Common Area Maintenance, Management, Reserve Funds, Trash
- Association name: DUFIEF MILL ESTATES HOA
Other
Other facts
- Listing agreement: Exclusive Right To Sell
- Listing terms: Cash,Conventional,VA Loan
- Ownership: Fee Simple
- Road surface type: Black Top
Price history
| Date | Event | Price |
|---|---|---|
| 4/3/2025 | Sold | $1,252,000+11.3%$305/sqft |
Source: | ||
| 3/2/2025 | Contingent | $1,125,000$274/sqft |
Source: | ||
| 2/28/2025 | Listed for sale | $1,125,000$274/sqft |
Source: | ||
Public tax history
| Year | Property taxes | Tax assessment |
|---|---|---|
| 2025 | $10,320 +14.9% | $850,033 +8.9% |
| 2024 | $8,984 +2.9% | $780,400 +3% |
| 2023 | $8,731 +7.6% | $757,733 +3.1% |
Find assessor info on the county website
Neighborhood: 20878
Nearby schools
GreatSchools rating
- 9/10Stone Mill Elementary SchoolGrades: PK-5Distance: 0.5 mi
- 9/10Cabin John Middle SchoolGrades: 6-8Distance: 4.7 mi
- 10/10Thomas S. Wootton High SchoolGrades: 9-12Distance: 2.2 mi
Schools provided by the listing agent
- Elementary: Stone Mill
- Middle: Cabin John
- High: Thomas S. Wootton
- District: Montgomery County Public Schools
Source: Bright MLS. This data may not be complete. We recommend contacting the local school district to confirm school assignments for this home.
Get pre-qualified for a loan
At Zillow Home Loans, we can pre-qualify you in as little as 5 minutes with no impact to your credit score.An equal housing lender. NMLS #10287.
Sell with ease on Zillow
Get a Zillow Showcase℠ listing at no additional cost and you could sell for —faster.
$1,232,900
2% more+$24,658
With Zillow Showcase(estimated)$1,257,558

