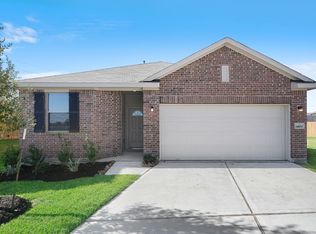Step inside this bright, inviting home, where soaring 2-story ceilings & an open-concept layout create a spacious, airy atmosphere. This Kendall Homes ''Rockwell'' Floor Plan features vinyl wood plank floors on the 1st floor, wrought iron spindles, 4 Bedrooms, 2.5 Baths, a Patio & convenient 2-Car Garage. The Kitchen is a dream for any home chef w/ 42" upper cabinets, stainless steel appliances, designer tile backsplash, granite counters & large serving bar overlooking the Family Room. The Breakfast Room easily accommodates a table for 8. All Bedrooms are conveniently located on the 2nd floor, making it easy to keep an eye on children or family members at all hours. Primary Suite offers a spa-like en-suite Bath w/ dual vanities, soaking tub, walk-in shower & natural light filtering through the privacy window. Zoned to Conroe ISD & situated in a prime location w/ easy access to HWY 105 & all the dining, shopping & entertainment options Conroe has to offer! Super low tax rate!
This property is off market, which means it's not currently listed for sale or rent on Zillow. This may be different from what's available on other websites or public sources.
