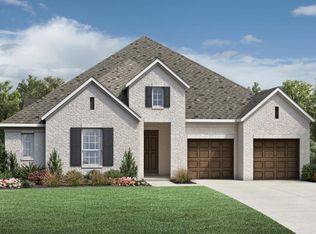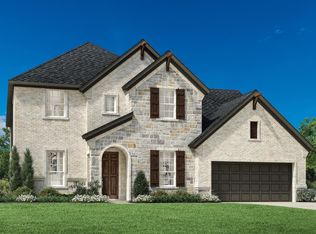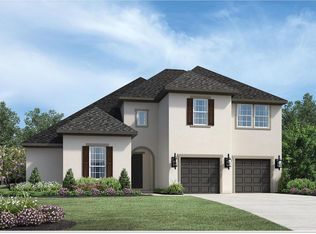The Lansing makes a lasting impression with its grand two-story foyer featuring an elegant circular staircase, leading into a stunning two-story great room with a desirable covered patio, upgraded with a 4' extension. A Multi Slide Stacked Door connects the great room to the outdoor space, creating a seamless indoor/outdoor flow. A private home office and a secluded bedroom suite are situated at the front of the home. Beyond the entry, the home opens to a spacious great room and a thoughtfully designed kitchen, which overlooks a bright casual dining area. A large center island in the kitchen with a breakfast bar, abundant counter and cabinet space, and a generous walk-in pantry, with the added convenience of the pantry. The primary bedroom suite is enhanced by a beautiful tray ceiling, dual walk-in closets, and a luxurious primary bath with dual vanities, a large soaking tub, an upgraded deluxe shower, and a private water closet. Upstairs, a spacious loft connects to three secondary bedrooms, including one with a private bath and two that share a hall bath with a dual-sink vanity, each featuring walk-in closets. Additional highlights include a 60" electric fireplace in the great room, a convenient powder room, an everyday entry, a centrally located laundry room, and extra storage space throughout the home. Disclaimer: Photos are images only and should not be relied upon to confirm applicable features.
This property is off market, which means it's not currently listed for sale or rent on Zillow. This may be different from what's available on other websites or public sources.


