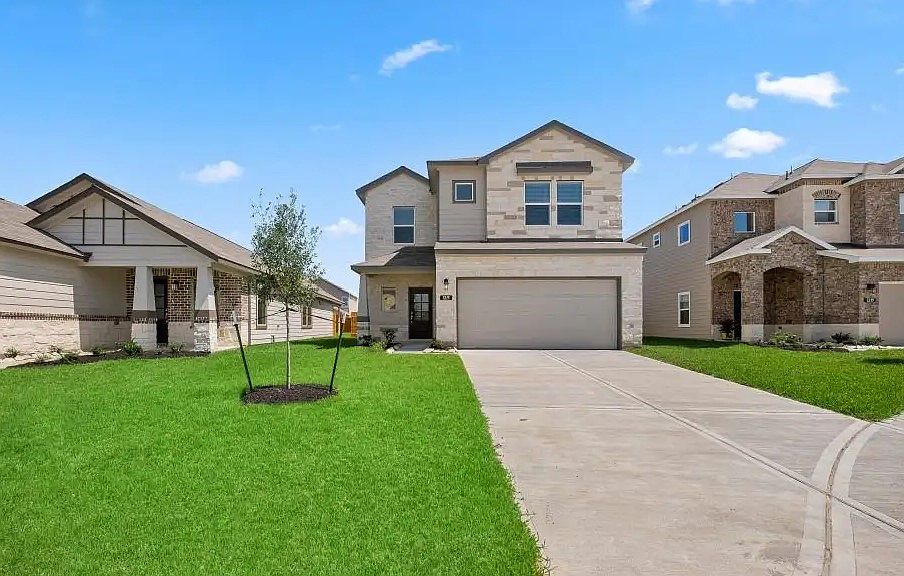Welcome to the Athena floor plan by Saratoga Homes of Texas, a newly constructed traditional gem in Houston. This 3-bedroom, 2-bath home offers a light and airy feel, perfect for family living. The heart of the home is the kitchen, featuring beautiful granite countertops and a coordinating backsplash. The open-concept design seamlessly connects the kitchen to the living and breakfast areas, making it ideal for both daily life and entertaining. All bedrooms are conveniently located upstairs, ensuring privacy and tranquility. Don't miss the chance to make this family-friendly home yours—visit today!
New construction
$277,900
14107 Mellow Pine Ct, Hou, TX 77032
3beds
1,599sqft
Single Family Residence
Built in 2024
-- sqft lot
$-- Zestimate®
$174/sqft
$42/mo HOA
What's special
Sleek finishesHardwood flooringRecessed lightingQuartz countertopsLuxurious ensuite bathroomKitchen and dining spaceWalk-in closet
- 289 days
- on Zillow |
- 128 |
- 6 |
Zillow last checked: 7 hours ago
Listing updated: May 20, 2025 at 06:46am
Listed by:
Thai Klam TREC #0571786 832-304-5797,
Compass RE Texas, LLC - Houston
Source: HAR,MLS#: 35012389
Travel times
Schedule tour
Select a date
Facts & features
Interior
Bedrooms & bathrooms
- Bedrooms: 3
- Bathrooms: 2
- Full bathrooms: 2
Rooms
- Room types: Living Room, Breakfast Room, Kitchen/Dining Combo, Living/Dining Combo
Primary bathroom
- Features: Vanity Area
Kitchen
- Features: Breakfast Bar, Kitchen open to Family Room, Pantry
Heating
- Natural Gas
Cooling
- Electric
Appliances
- Included: Gas Oven, Gas Range, Dishwasher, Disposal, Microwave
- Laundry: Electric Dryer Hookup, Gas Dryer Hookup, Washer Hookup
Features
- High Ceilings, Ceiling Fan(s), All Bedrooms Up, Primary Bed - 2nd Floor, Walk-In Closet(s)
- Flooring: Carpet, Tile
- Windows: Insulated/Low-E windows
Interior area
- Total structure area: 1,599
- Total interior livable area: 1,599 sqft
Property
Parking
- Total spaces: 2
- Parking features: Attached
- Attached garage spaces: 2
Features
- Stories: 2
- Patio & porch: Covered
Lot
- Features: Subdivided
Construction
Type & style
- Home type: SingleFamily
- Architectural style: Traditional
- Property subtype: Single Family Residence
Materials
- Brick, Cement Siding
- Foundation: Slab
- Roof: Composition
Condition
- Under Construction
- New construction: Yes
- Year built: 2024
Details
- Builder name: Saratoga Homes
Utilities & green energy
- Sewer: Public Sewer
- Water: Public
Community & HOA
Community
- Security: Fire Alarm
- Subdivision: Aldine Pines
HOA
- Has HOA: Yes
- HOA fee: $500 annually
- HOA phone: 000-000-0000
Location
- Region: Hou
Financial & listing details
- Price per square foot: $174/sqft
- Date on market: 9/6/2024
- Listing agreement: Exclusive Right to Sell/Lease
- Listing terms: Cash,Conventional,FHA,Investor,VA Loan
- Ownership: Full Ownership
- Road surface type: Concrete
About the community
View community detailsSource: Saratoga Homes

