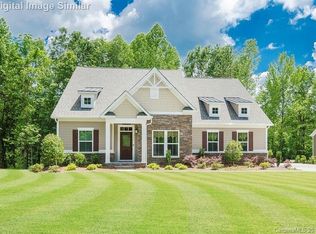Closed
$562,000
14106 Sunnyhill Grove Rd, Davidson, NC 28036
3beds
2,313sqft
Single Family Residence
Built in 2019
0.22 Acres Lot
$591,600 Zestimate®
$243/sqft
$3,209 Estimated rent
Home value
$591,600
$562,000 - $621,000
$3,209/mo
Zestimate® history
Loading...
Owner options
Explore your selling options
What's special
This is your opportunity to live in an immaculate Kenmar ranch home located in desirable Davidson with much attention to detail. This includes a rocking chair front porch, gourmet kitchen, open concept layout, beautiful back yard and one level luxury living NO Steps! The kitchen has a walk in pantry, gas cooktop, double ovens and large granite countertop providing bar seating. Freshly painted, this home features a gas log fireplace in the family room and a sunroom overlooking the wooded back yard. Enjoy relaxing and grilling on the custom patio under the pergola. The closets in the primary bedroom and bath have custom shelving added. A large storage closet gives lots of options. For those working from home the office is ready for you or could be converted to a formal dining room. Top-rated schools and located minutes from beautiful quaint downtown Davidson. New Publix shopping center under construction at 73/ Davidson Concord Rd Intersection less than a mile away.
Zillow last checked: 8 hours ago
Listing updated: March 30, 2023 at 08:28am
Listing Provided by:
Dakeita Vanderburg dakeita.vanderburg@allentate.com,
Howard Hanna Allen Tate Concord
Bought with:
Lisa C Newell
Lake Norman Realty Inc
Source: Canopy MLS as distributed by MLS GRID,MLS#: 4003017
Facts & features
Interior
Bedrooms & bathrooms
- Bedrooms: 3
- Bathrooms: 2
- Full bathrooms: 2
- Main level bedrooms: 3
Primary bedroom
- Features: Tray Ceiling(s), Walk-In Closet(s)
- Level: Main
Bedroom s
- Level: Main
Bedroom s
- Level: Main
Bathroom full
- Level: Main
Bathroom full
- Level: Main
Family room
- Features: Built-in Features, Open Floorplan
- Level: Main
Kitchen
- Features: Breakfast Bar, Kitchen Island, Walk-In Pantry
- Level: Main
Laundry
- Level: Main
Office
- Features: Ceiling Fan(s)
- Level: Main
Sunroom
- Level: Main
Heating
- Central, Natural Gas
Cooling
- Central Air
Appliances
- Included: Dishwasher, Disposal, Double Oven, Electric Oven, Exhaust Fan, Exhaust Hood, Gas Cooktop, Gas Water Heater, Microwave, Self Cleaning Oven, Tankless Water Heater
- Laundry: Laundry Room
Features
- Breakfast Bar, Built-in Features, Drop Zone, Open Floorplan, Tray Ceiling(s)(s), Walk-In Closet(s), Walk-In Pantry
- Flooring: Carpet, Laminate, Tile
- Doors: French Doors, Insulated Door(s)
- Windows: Insulated Windows
- Attic: Pull Down Stairs
- Fireplace features: Family Room, Gas Log
Interior area
- Total structure area: 2,313
- Total interior livable area: 2,313 sqft
- Finished area above ground: 2,313
- Finished area below ground: 0
Property
Parking
- Total spaces: 4
- Parking features: Attached Garage, Garage Door Opener, Garage Faces Front, Garage on Main Level
- Attached garage spaces: 2
- Uncovered spaces: 2
Features
- Levels: One
- Stories: 1
- Patio & porch: Covered, Front Porch, Patio, Other
Lot
- Size: 0.22 Acres
- Dimensions: 73 x 130 x 73 x 130
- Features: Level
Details
- Parcel number: 00743217
- Zoning: SFR
- Special conditions: Standard
Construction
Type & style
- Home type: SingleFamily
- Architectural style: Traditional
- Property subtype: Single Family Residence
Materials
- Fiber Cement, Stone
- Foundation: Slab
- Roof: Shingle
Condition
- New construction: No
- Year built: 2019
Details
- Builder model: Winterbrook
- Builder name: Ryan
Utilities & green energy
- Sewer: Public Sewer
- Water: City
- Utilities for property: Cable Available, Underground Power Lines
Community & neighborhood
Security
- Security features: Carbon Monoxide Detector(s), Smoke Detector(s)
Community
- Community features: Street Lights, Walking Trails
Location
- Region: Davidson
- Subdivision: Kenmare
HOA & financial
HOA
- Has HOA: Yes
- HOA fee: $169 quarterly
- Association name: Braesal Mgnt
Other
Other facts
- Listing terms: Cash,Conventional,FHA
- Road surface type: Concrete
Price history
| Date | Event | Price |
|---|---|---|
| 3/30/2023 | Sold | $562,000$243/sqft |
Source: | ||
| 2/23/2023 | Listed for sale | $562,000$243/sqft |
Source: | ||
Public tax history
| Year | Property taxes | Tax assessment |
|---|---|---|
| 2025 | -- | $492,000 |
| 2024 | $3,735 +1.5% | $492,000 |
| 2023 | $3,681 +7.1% | $492,000 +36.4% |
Find assessor info on the county website
Neighborhood: 28036
Nearby schools
GreatSchools rating
- 9/10Davidson K-8 SchoolGrades: K-8Distance: 3.9 mi
- 6/10William Amos Hough HighGrades: 9-12Distance: 2.2 mi
Schools provided by the listing agent
- Elementary: Davidson K-8
- Middle: Davidson K-8
- High: William Amos Hough
Source: Canopy MLS as distributed by MLS GRID. This data may not be complete. We recommend contacting the local school district to confirm school assignments for this home.
Get a cash offer in 3 minutes
Find out how much your home could sell for in as little as 3 minutes with a no-obligation cash offer.
Estimated market value
$591,600
Get a cash offer in 3 minutes
Find out how much your home could sell for in as little as 3 minutes with a no-obligation cash offer.
Estimated market value
$591,600
